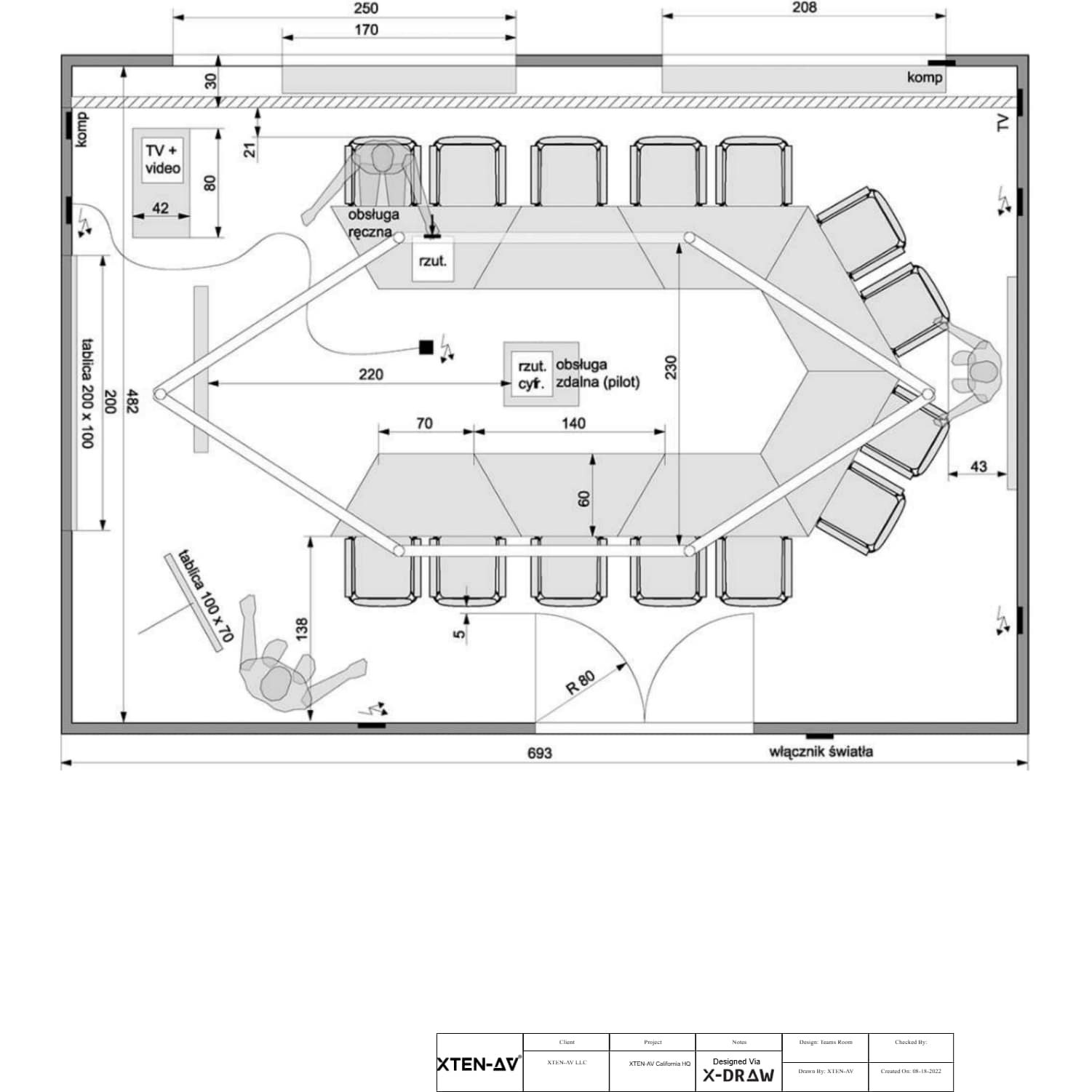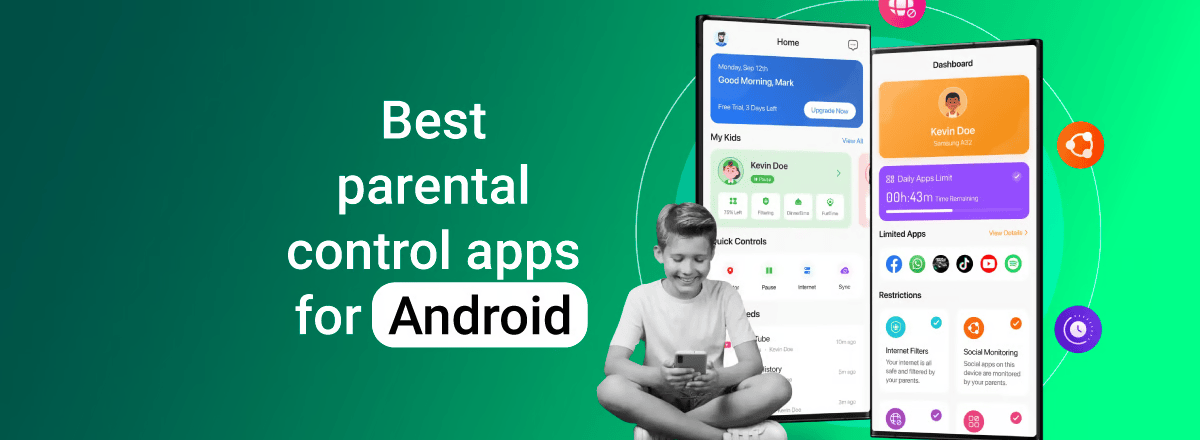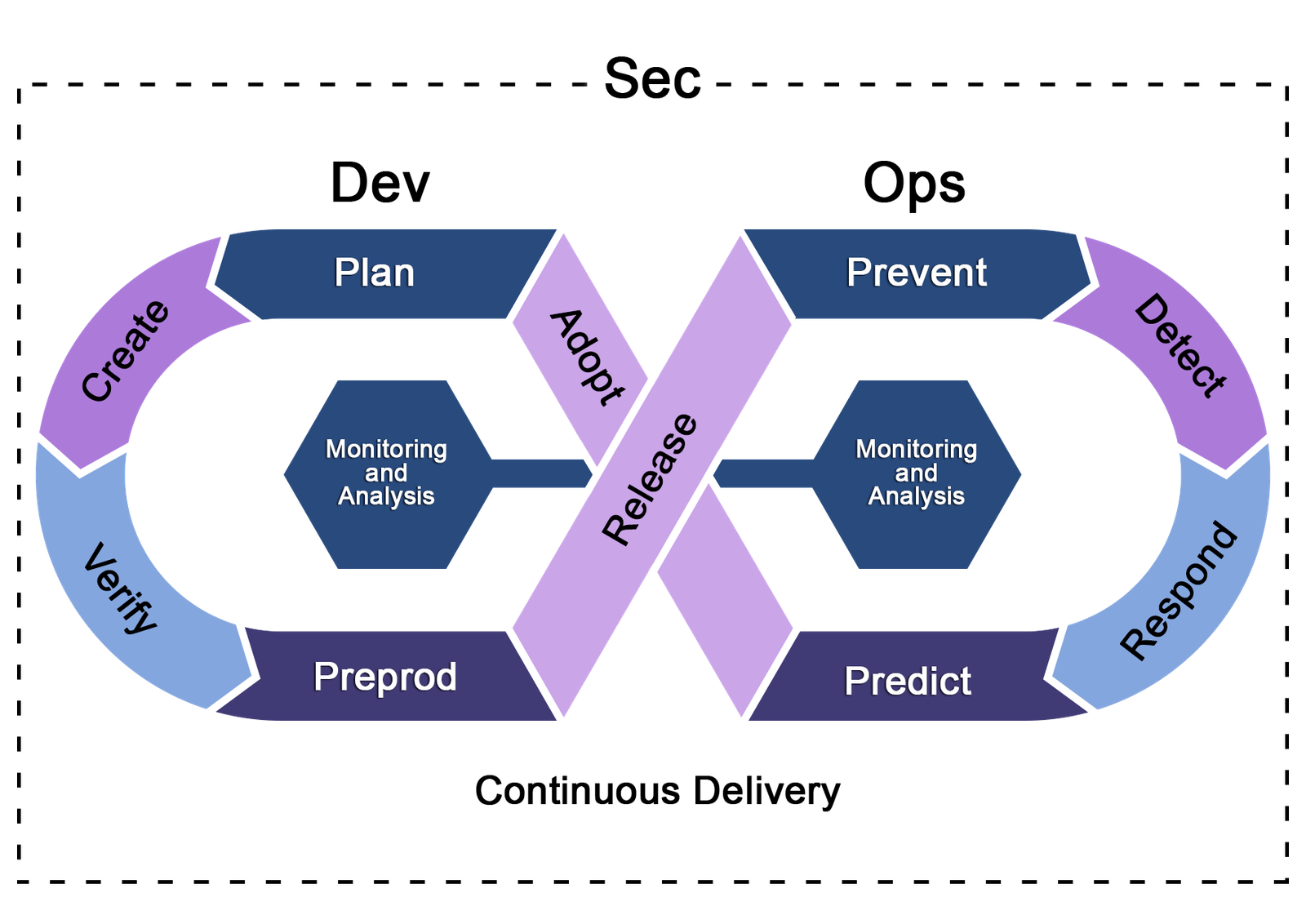Home design projects require precision, creativity, and the right tools to turn concepts into reality. AutoCAD has long been the preferred choice for architects, interior designers, and DIY enthusiasts, offering advanced drafting and 3D modeling capabilities. However, its steep learning curve and subscription costs can be prohibitive for many home designers. Fortunately, there are several free and affordable Autocad alternative tools that provide powerful features for home design projects without the financial burden. In this guide, we explore the best AutoCAD alternatives for home design and how to choose the right tool for your needs.
Why Home Designers Should Consider AutoCAD Alternatives
Designing a home involves more than just drawing walls and placing furniture. Designers must create floor plans, model 3D spaces, plan lighting, and visualize interior layouts. While AutoCAD is comprehensive, there are several reasons home designers seek alternatives:
- Cost Efficiency: Free or affordable software eliminates high subscription fees.
- Ease of Use: Beginner-friendly interfaces simplify the design process for hobbyists or small firms.
- Flexibility: Cross-platform tools allow designing on Windows, macOS, or even browser-based platforms.
- Specialized Features: Some alternatives provide pre-built furniture libraries, templates, and home-specific tools.
Using a suitable Autocad alternative allows home designers to create professional-quality designs without investing heavily in expensive software.
Key Features to Look for in Home Design CAD Software
When evaluating AutoCAD alternatives for home projects, consider the following features:
- 2D Drafting Tools: Essential for creating accurate floor plans and layouts.
- 3D Modeling: Allows visualization of interiors, furniture, and landscaping in three dimensions.
- Furniture and Fixture Libraries: Pre-built objects save time and improve accuracy.
- Import/Export Compatibility: Ability to work with DWG, DXF, and STL file formats for collaboration or 3D printing.
- User-Friendly Interface: Simple navigation and intuitive commands make the software accessible.
- Community and Tutorials: Availability of guides, forums, and tutorials to aid learning.
Best AutoCAD Alternatives for Home Design Projects
Several free and low-cost software options provide robust tools suitable for home design projects:
1. SketchUp Free
SketchUp Free is a browser-based 3D modeling tool widely used in architecture and interior design:
- Push-Pull Modeling: Quickly create walls, furniture, and fixtures.
- 3D Warehouse: Access pre-made components such as furniture, appliances, and landscaping elements.
- Export Options: Save models for 3D printing or integration with other software.
SketchUp Free is a versatile Autocad alternative ideal for conceptual design and interior visualization.
2. Sweet Home 3D
Sweet Home 3D is a free software designed specifically for home design:
- Drag-and-Drop Interface: Easily place furniture, walls, doors, and windows.
- 3D Visualization: View interiors in real time with realistic perspectives.
- Furniture Libraries: Includes a wide range of furniture and allows importing additional models.
Sweet Home 3D is perfect for beginners looking for a user-friendly Autocad alternative for home layouts.
3. FreeCAD
FreeCAD is an open-source 3D CAD tool suitable for more advanced home design projects:
- Parametric Modeling: Easily adjust dimensions and design elements.
- 3D Terrain and Structure Modeling: Create detailed building layouts and home exteriors.
- Modular Workbenches: Add features for architectural or interior design projects.
FreeCAD is a robust Autocad alternative for users who want more control over design parameters and advanced modeling capabilities.
4. RoomSketcher
RoomSketcher is an online home design tool with both free and premium versions:
- 2D and 3D Floor Plans: Create accurate layouts with dimensions.
- Furniture and Fixture Libraries: Drag and drop components for quick interior planning.
- Visualization Tools: Generate 3D walkthroughs to experience the space virtually.
RoomSketcher is an excellent Autocad alternative for homeowners, interior designers, and real estate professionals.
5. Floorplanner
Floorplanner is a browser-based tool focused on floor plans and interior design:
- Intuitive Interface: Easy to create walls, rooms, and furniture layouts.
- 3D Visualization: Switch between 2D and 3D views effortlessly.
- Collaborative Tools: Share designs with clients or family members online.
Floorplanner is a simple and effective Autocad alternative for creating home design layouts quickly.
How to Choose the Right AutoCAD Alternative for Home Design
Step 1: Define Your Project Scope
- Determine if your project requires 2D drafting, 3D modeling, or both.
- Identify whether you need pre-built furniture libraries, 3D printing support, or collaborative features.
Step 2: Test Software Usability
- Download or access trial versions to explore the interface and features.
- Create sample floor plans or 3D models to test tools and workflows.
- Evaluate software responsiveness and stability.
Step 3: Evaluate Learning Resources and Community Support
- Check for tutorials, guides, and active forums.
- Access shared libraries of models, templates, and project examples.
- Engage with online communities for tips and problem-solving.
Step 4: Consider Compatibility and Export Options
- Ensure the software can import and export formats compatible with other tools or 3D printing.
- Verify file sharing and collaborative capabilities if working with clients or other designers.
Step 5: Assess Long-Term Needs
- Evaluate whether the software can scale for more complex home design projects.
- Consider customization options and plugin support.
- Check for regular updates and new features.
Benefits of Using AutoCAD Alternatives for Home Design
- Cost Savings: Free and low-cost options make professional-quality design accessible.
- Ease of Learning: User-friendly interfaces allow beginners to start designing quickly.
- Versatility: Many alternatives support 2D drafting, 3D modeling, and even 3D printing.
- Time Efficiency: Pre-built libraries and templates accelerate the design process.
- Visualization: Realistic 3D views and walkthroughs help clients and homeowners understand the design.
Conclusion
Home design projects require a combination of precision, creativity, and practical tools. While AutoCAD is a professional standard, free and affordable Autocad alternative tools such as SketchUp Free, Sweet Home 3D, FreeCAD, RoomSketcher, and Floorplanner provide powerful options for homeowners, interior designers, and small firms.
Choosing the right alternative depends on your project scope, desired features, ease of use, and long-term needs. By evaluating software capabilities, testing features, and leveraging community resources, home designers can create accurate 2D floor plans, detailed 3D models, and realistic visualizations without investing heavily in expensive software.
Free and low-cost AutoCAD alternatives make it possible to design homes efficiently, bring creative ideas to life, and collaborate effectively while keeping costs low and learning accessible for beginners and professionals alike.
Read more: https://gwendpots.substack.com/p/autocad-vs-xten-av-which-is-more













Leave a Reply