Choosing the right size of steel barn is a crucial decision. This is where you start thinking about other aspects of your barn and business. Incorrect barn dimensions, and you end up either squeezing or wasting the space. So, it’s worth taking the time to understand what size truly fits your needs. Many people either go too small and run out of space within a year, or too big and spend more than they need to. The good news is that you can avoid those mistakes with a bit of planning.
We have shared some tips to choose the right dimensions for your barn building. These tips or steps will simplify the process of installing a steel barn structure with enough and perfect space.
Start by Understanding Your Purpose
The very first step is to get clear about why you need a barn. This may sound simple, but it shapes everything else, width, length, height, layout, and even the roof style. Different purposes need different amounts of space.
If you are building a barn to store equipment, you will need enough room for tractors, attachments, utility vehicles, and maybe even a pickup truck. A workshop barn, on the other hand, needs wide open floor space and tall ceilings so you can move easily and fit machines or workbenches.
Livestock barns have entirely different needs. Animals need personal comfort space, walking room, feeding areas, and good ventilation. A horse barn, for example, typically needs space for stalls, a wash area, a tack room, and aisles. Meanwhile, a hay barn needs long and tall open areas that make stacking and loading easier. Once you are clear about the purpose, choosing the correct dimensions of a barn becomes much easier.
Easy Steps to Choose the Right Dimensions
You will find tons of information online about choosing the right size farm building. But the best will be what suits your needs perfectly.
Evaluate What You Need to Store
After understanding your purpose, the next step is to list everything you plan to keep inside the barn. This is where many people underestimate their needs. They forget about tools, seasonal equipment, or future additions. Planning ahead can save you money and frustration.
Here are a few common size requirements to guide you:
- Standard tractor: 8-12 feet wide, 12-20 feet long
- Compact tractor: 4-6 feet wide, 8-12 feet long
- Utility vehicles (UTVs): 5-7 feet wide, 10-12 feet long
- Hay bales (small square): 2 × 2 × 4 feet
- Large round hay bales: About 5 feet wide and 6 feet tall
Let’s say you have a standard tractor, a utility trailer, and a UTV. Together, you might need around 600 to 700 square feet of space just for parking, without considering walkways or room to move around.
It’s also smart to ask yourself, “Will I add more equipment in the next two to five years?”
Most people upgrade their machinery, buy attachments, or add animals as their operations grow. Leaving extra space now can keep you from paying for a bigger barn later. This is where the right metal barn dimension matters. If your storage needs are heavy, a width of 30 to 40 feet and a length of 40 to 60 feet provides a comfortable starting point.
Think About Animals and Their Space Requirements
If your barn will be used for animals, their comfort decides the size. Animals need more room than many people expect, and overcrowding can cause stress, health issues, and lower productivity.
Here are some simple animal space guidelines:
- Horses:
- Stall size: 12 × 12 feet
- Aisle width: At least 10-12 feet
- Tack/feed rooms: 10 × 10 feet or larger
- Cattle:
- Shelter area: 80-100 square feet per adult cow
- Feed alleys: 10–12 feet wide
- Calving pens: 12 × 12 feet
- Goats & sheep:
- 15-20 square feet per animal indoors
- Additional space for feed and tools
With animals, barn height is essential too. Taller barns allow better airflow, reduce heat buildup, and keep the environment healthier. A height of 12-14 feet works well for most livestock barns, while horse barns often benefit from 14-16 feet. When you combine stalls, aisles, feed rooms, wash bays, and storage, a typical livestock barn is often 36 × 48 feet to 40 × 60 feet, depending on herd size and future growth.
Consider Barn Layout and Flow
Once you know what and who will be inside your barn, the next step is planning the layout. The internal design has a big impact on the final size. Even if you think you know the right metal barn size, the layout might change your mind.
Here are common areas that influence barn dimensions:
- Stalls or storage rooms
- Aisles and walkways
- Tack or equipment rooms
- Feed rooms
- Workshop area
- Wash bays
- Open storage space
- Loft or overhead storage
For example, if you want two aisles inside the barn instead of one, your width might increase from 30 feet to 40 or 50 feet. If you want a center aisle horse barn with stalls on both sides, the layout alone will require around 36 feet of width:
12 feet (stall) + 12 feet (aisle) + 12 feet (stall) = 36 feet
Therefore, layout decisions directly guide the structure’s width and length.
Understand Standard and Popular Steel Barn Dimensions
Steel barns come in a wide range of sizes, but some measurements are more common. These help you estimate what might work best for your needs.
Here are simple size groups:
- Small Steel Barns: 20 × 20 feet to 24 × 30 feet
It is Ideal for small tools, a compact workshop, or limited storage.
- Medium Steel Barns: 30 × 40 feet to 36 × 48 feet
Perfect for mixed storage, two to three animals, or basic farm equipment.
- Large Steel Barns: 40 × 60 feet, 50 × 80 feet, 60 × 100 feet
Great for commercial-scale storage, multiple animals, or large equipment like combines.
Choosing between these depends on your use. If you need a wide open interior without internal posts, you may want a clear-span option. This means your width may go up to 60 feet or more without any interior beams blocking movement.
This is also where your chosen steel barn dimension becomes more important, because larger widths and heights increase material needs and overall cost.
Weather, Land, and Placement Considerations
As you finalize your barn size, think about the land it sits on and the weather in your area. These two factors play a bigger role than many people realize. If you live in a place that gets heavy snow, you may need a taller roof pitch and added height. Snow can slide off a taller roof more easily. In windy regions, wider barns need stronger framing and anchoring.
Your land shape also affects barn dimensions. A narrow lot may require a longer barn instead of a wider one. Uneven ground may require grading before installation, which can add cost.
If you are placing the barn near a house or existing building, check the clearance. You need enough room for vehicles to enter, equipment to turn, and air to circulate freely around the structure. These details help to fine-tune your barn dimensions and prevent problems later.
Future-Proof Your Custom Barn Dimensions
Even if you don’t need a huge barn today, think about what your needs may look like in three to ten years. Almost every farmer, rancher, or hobby owner expands gradually. Here are some questions that you should ask yourself.
Will you add more animals?
Will you buy bigger equipment?
Do you want to store hay inside the barn later?
Do you plan to add a workshop or tool room?
Adding just 10 more feet to the length or width now is often cheaper than expanding the barn later. Planning ahead is an easy way to protect your investment and avoid crowding.
This is where thoughtful custom barn dimension planning pays off.
Budget and Price Factors Related to Size
You might know already that the size of your barn directly affects its cost. Larger barns need more steel, need stronger support, and require bigger foundations.
Here’s a simple way to understand pricing:
- Small barns (around 20 × 30 feet): Lower cost, great for small storage
- Medium barns (around 30 × 50 feet): Moderately priced, more flexible
- Large barns (40 × 60 feet and up): Higher cost, great for commercial or heavy use
A good rule is to balance your needs with your budget. Spending slightly more upfront for the right size is often smarter than trying to modify the barn later.
Final Tips for Choosing the Right Steel Barn Size
Here is the crux of what you should do. You can take a printout of this list or take a screenshot to save the soft copy. So, whenever you decide to buy a new steel structure, you make no mistakes in dimensions.
- Know your main purpose
- List what you need to store
- Measure your equipment
- Count your animals and plan space per animal
- Think about layout and flow
- Consider land shape and local climate
- Leave room for future growth
- Review your budget
When you follow these steps, choosing the right metal barn size becomes much easier and far less stressful.
Your Path to the Perfect Barn Size
We hope, now your path to the perfect size is clear. There are no more obstacles or reasons to fear about the dimensions. By looking at your purpose, layout needs, equipment sizes, animals, and land conditions, you can confidently choose the right steel barn dimensions. This way, you can build a space that truly supports your daily work. Planning smart now will help you avoid problems later. You can enjoy a barn that seamlessly fits your property.

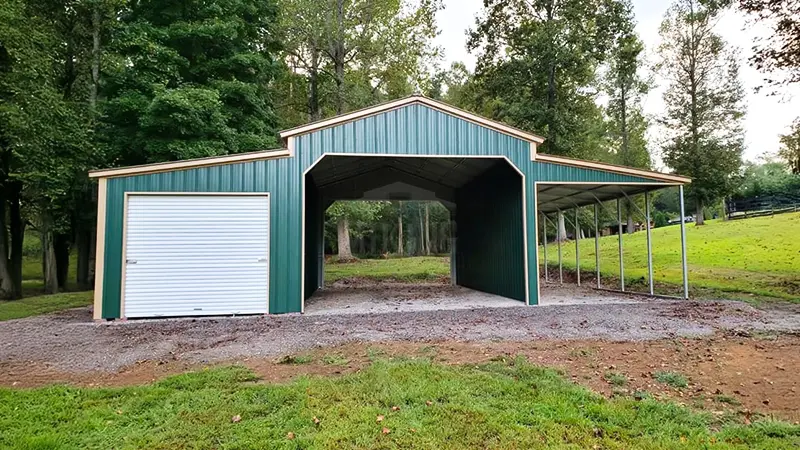
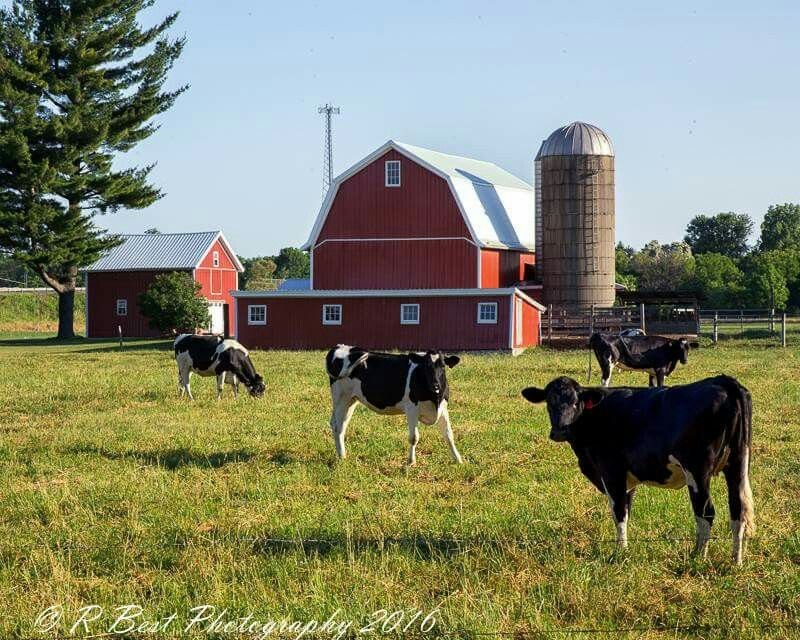
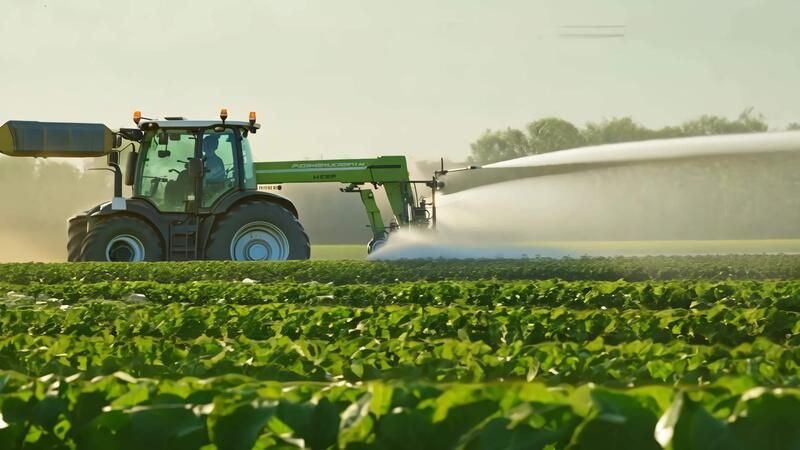


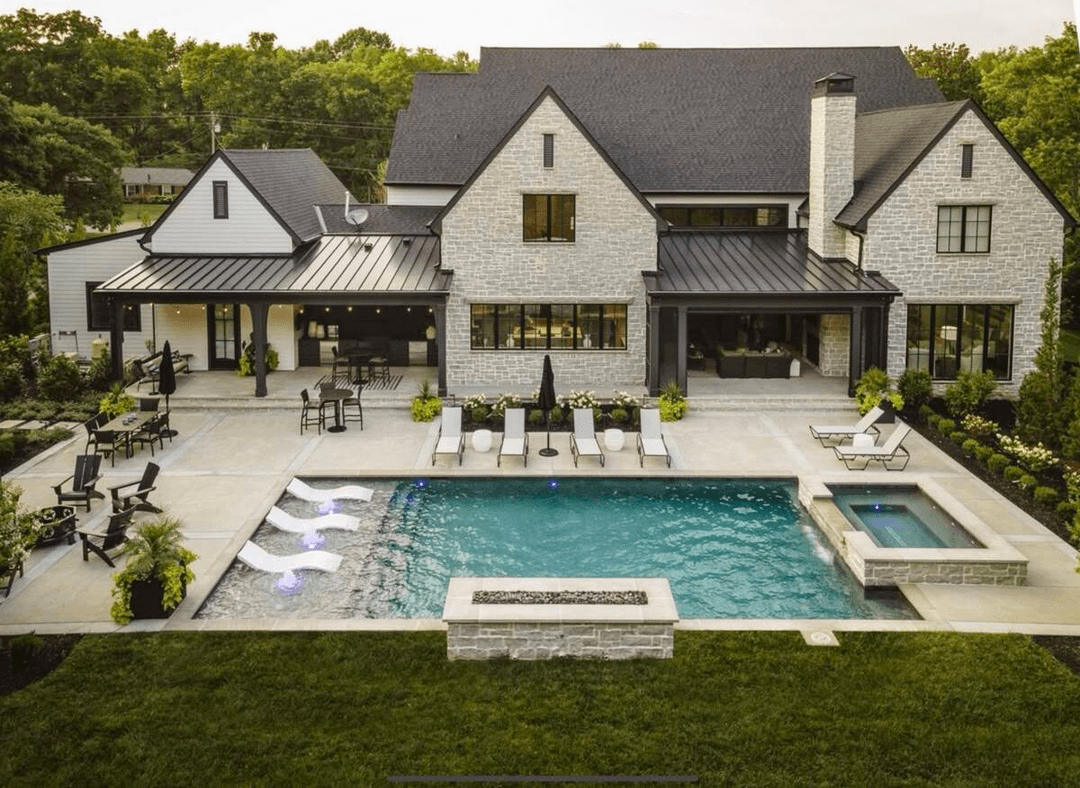

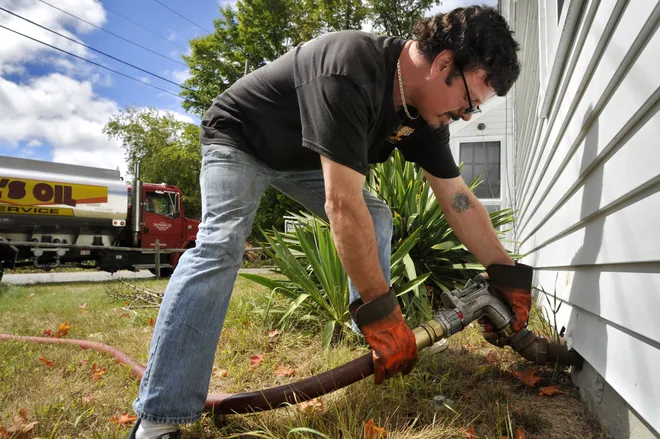
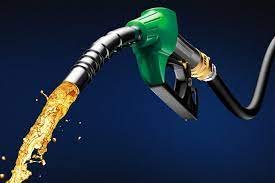
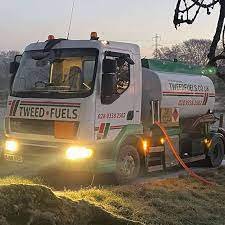
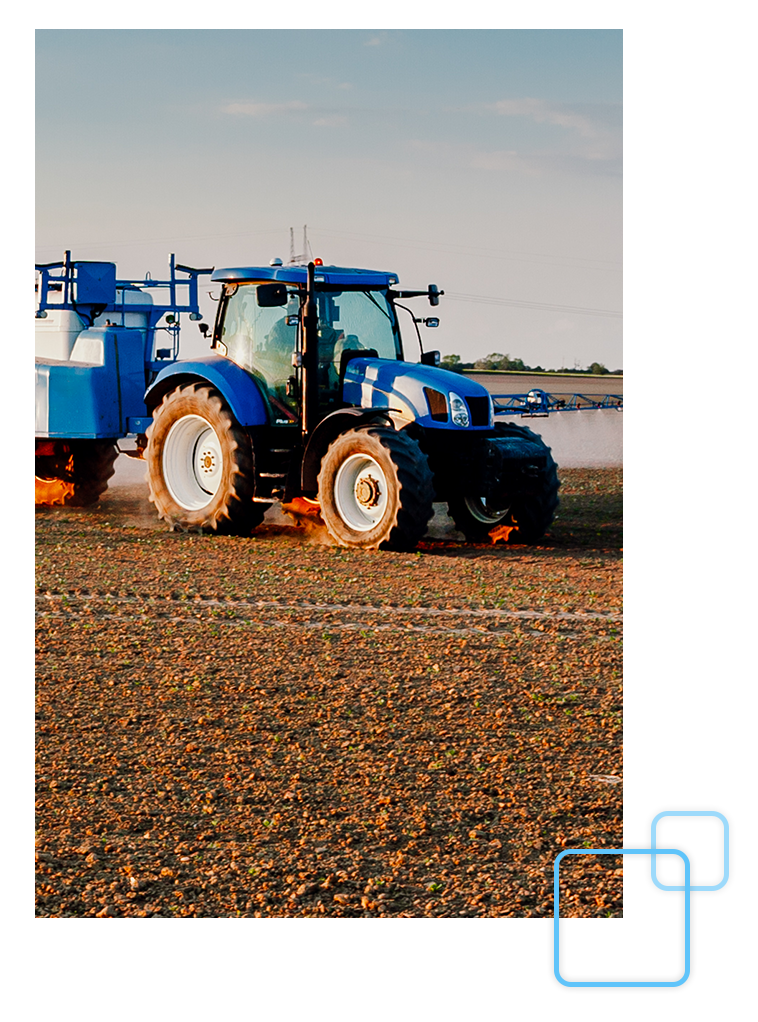




Leave a Reply