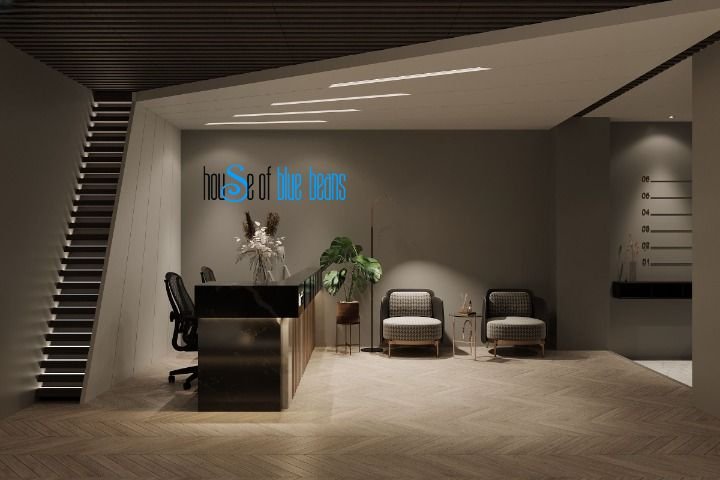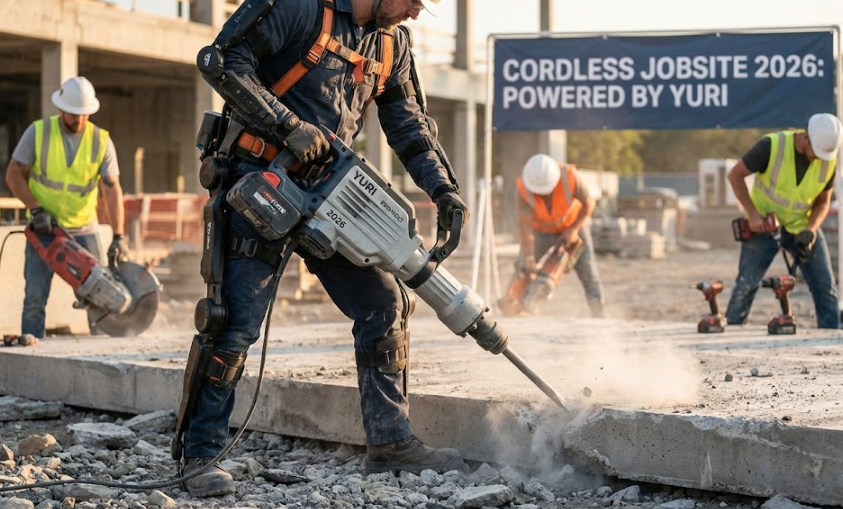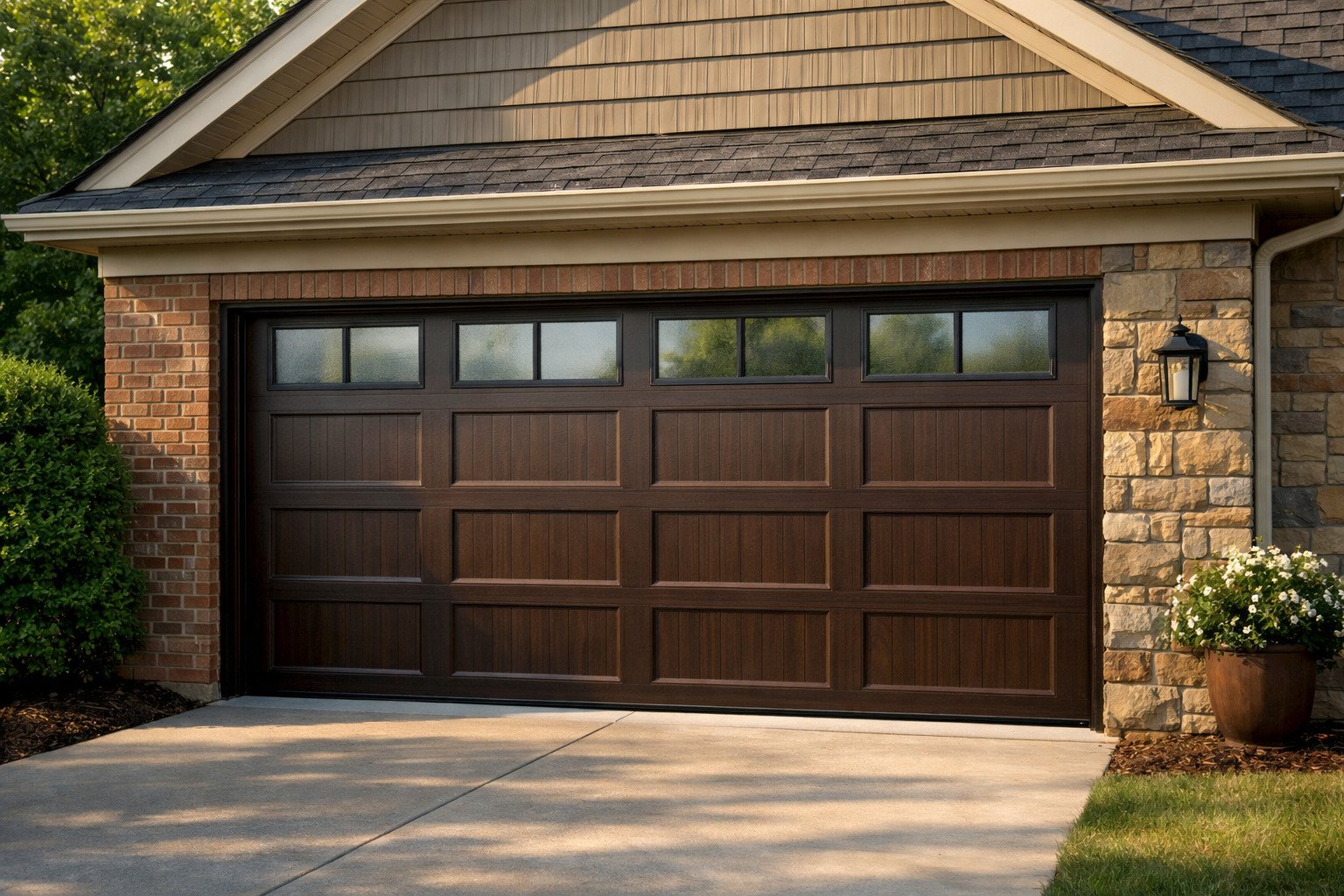Interior design seeks to transform spaces into beautiful arrangements that serve their functions effectively. What methods do you use to demonstrate ideas to clients prior to starting your actual project? The implementation of a 3D rendering studio enables this particular process. A 3D rendering studio is a design tool that allows designers to create realistic images from their conceptual drawings. The images help clients grasp designs more easily to approve them.
Before modern technology, designers executed their designs through drawings by hand or through actual models. Designing physical models as well as hand drawings proved to be both time-consuming and imprecise methods. The modern 3D rendering studio executes sophisticated software programs to produce vivid, realistic visuals. Visuals generated by 3D rendering studios showcase complete details about colours along with furniture placement and every single detail in between.
What is a 3D Rendering Studio?
A 3D rendering studio is a setup where designers use software to create lifelike images of interiors. It allows them to showcase designs with accurate details, including lighting, materials, and furniture. These visualizations help both designers and clients make better decisions.
Why Interior Designers Need a 3D Rendering Studio
1. Better Visualization for Clients
Clients often struggle to imagine a design just from sketches. A 3D rendering studio produces clear, realistic visuals that show exactly how a space will look. This helps clients feel more confident in their choices.
2. Saves Time and Effort
Creating hand-drawn sketches takes time. Physical models are expensive and hard to change. A 3D rendering studio speeds up the process by generating quick and editable visual representations. Designers can make instant adjustments based on client feedback.
3. Reduces Mistakes
Design errors can be costly. A 3D rendering studio helps spot mistakes before construction begins. Designers can test different layouts, colours, and materials digitally, ensuring everything fits well together.
4. Enhances Creativity
A 3D rendering studio allows designers to experiment with different styles. They can test various furniture placements, lighting conditions, and textures without any physical limitations. This flexibility encourages innovation.
5. Increases Client Approval Rate
Designs receive higher client acceptance rates after clients view them in full detail. The quality of design created by professional studios makes it simpler for clients to provide their agreement. Professional design quality allows for quicker project authorization alongside less complicated organizational processes.
6. Makes Marketing More Effective
Using rendered images allows designers to engage in marketing activities. Rendered images of superior quality assist businesses in attracting new potential customers through their social media accounts, websites, and marketing brochures. A 3D rendering studio serves designers by enabling them to present their capabilities better and attract new business prospects.
7. Works for All Types of Projects
Whether designing a home, office, or retail space, a 3D rendering studio is useful. It adapts to various design needs and creates presentations for any project size.
How a 3D Rendering Studio Works
A 3D rendering studio makes detailed visuals through software applications. Here’s how it typically works:
- 3D Modeling – Designers create a 3D model of the space using specialized software.
- Material Selection – Textures, colours, and materials are added to make the model realistic.
- Lighting Setup – Lights are adjusted to match real-world conditions.
- Rendering Process – The software processes the image to create a photorealistic final version.
- Final Touches – Designers edit and refine the image before presenting it to the client.
Popular Software for 3D Rendering
Renderings are created using several tools that help designers create stunning renderings. Some of the most used are:
- SketchUp + V-Ray – Easy to use and great for realistic visuals.
- Autodesk 3ds Max – Ideal for detailed modelling and high-end rendering.
- Blender – Free and powerful for creating 3D models.
- Lumion – Specializes in quick and high-quality renderings.
Conclusion
Today, modern interior designers require a 3D rendering studio. It improves visualization, minimizes errors, expedites, and promotes creativity. By generating high-quality renderings, clients can gain a better understanding and approve designs more easily. Having a 3D rendering studio investing in them gives the designers a better experience and helps in growing their business.
3D visual rendering is no longer an additional option but a requirement in the interior design industry. By doing so ,it offers precision, perfect communication and rare results. Every interior designer should think about a 3D rendering studio to remain prominent in the business.
Are you prepared to transform your interior design concepts into real-life visuals?
Contact House of Blue Beans, which operates as a premier 3D rendering studio to convert your creative concepts into extraordinary visual elements. Reach out to them right now to have them produce remarkable photorealistic designs for your clients. Let’s get started!





Leave a Reply