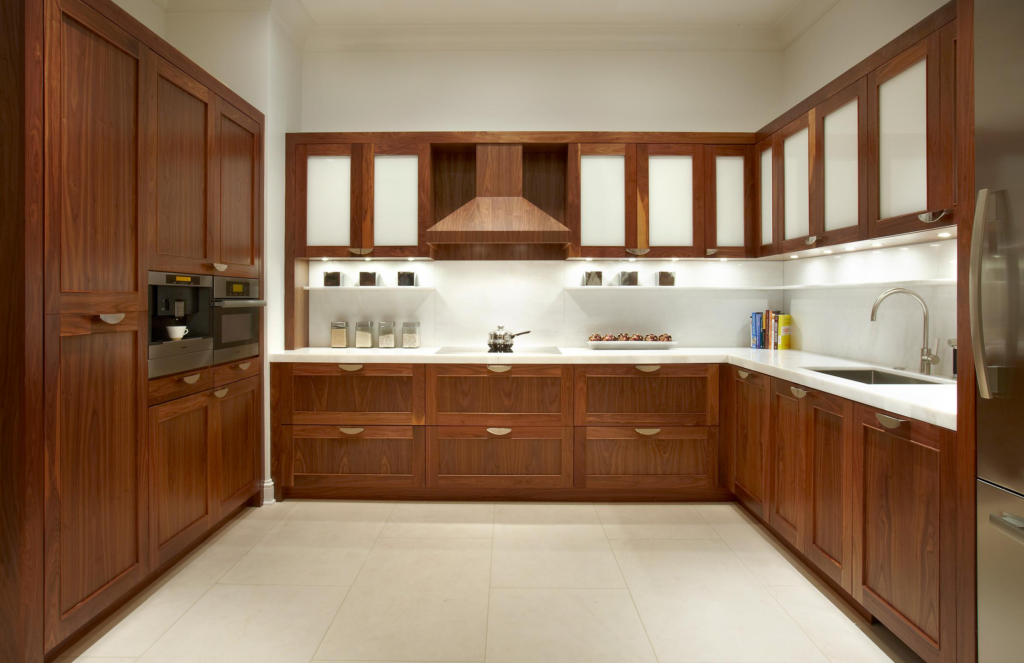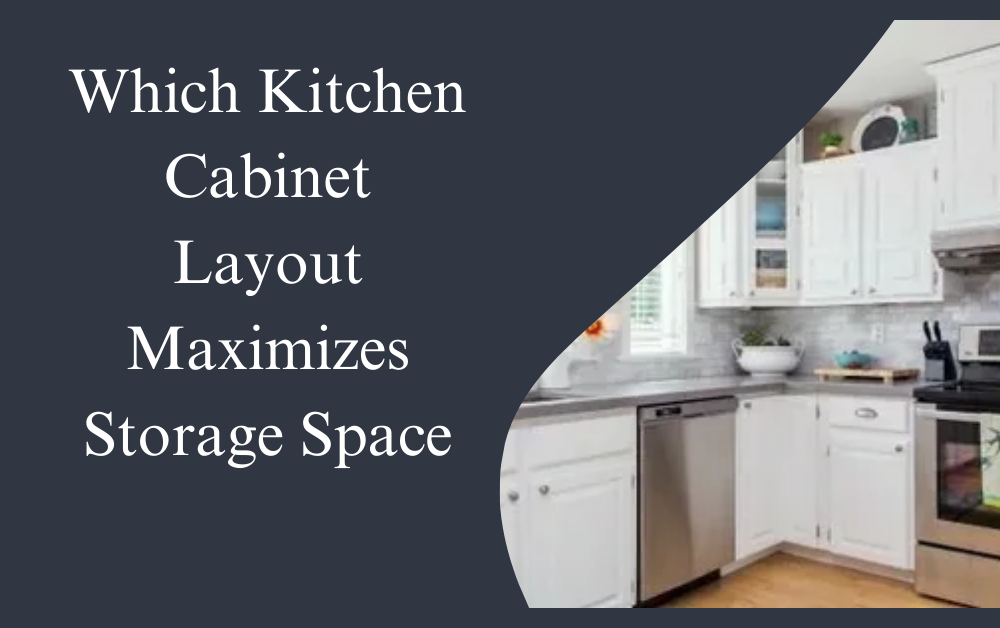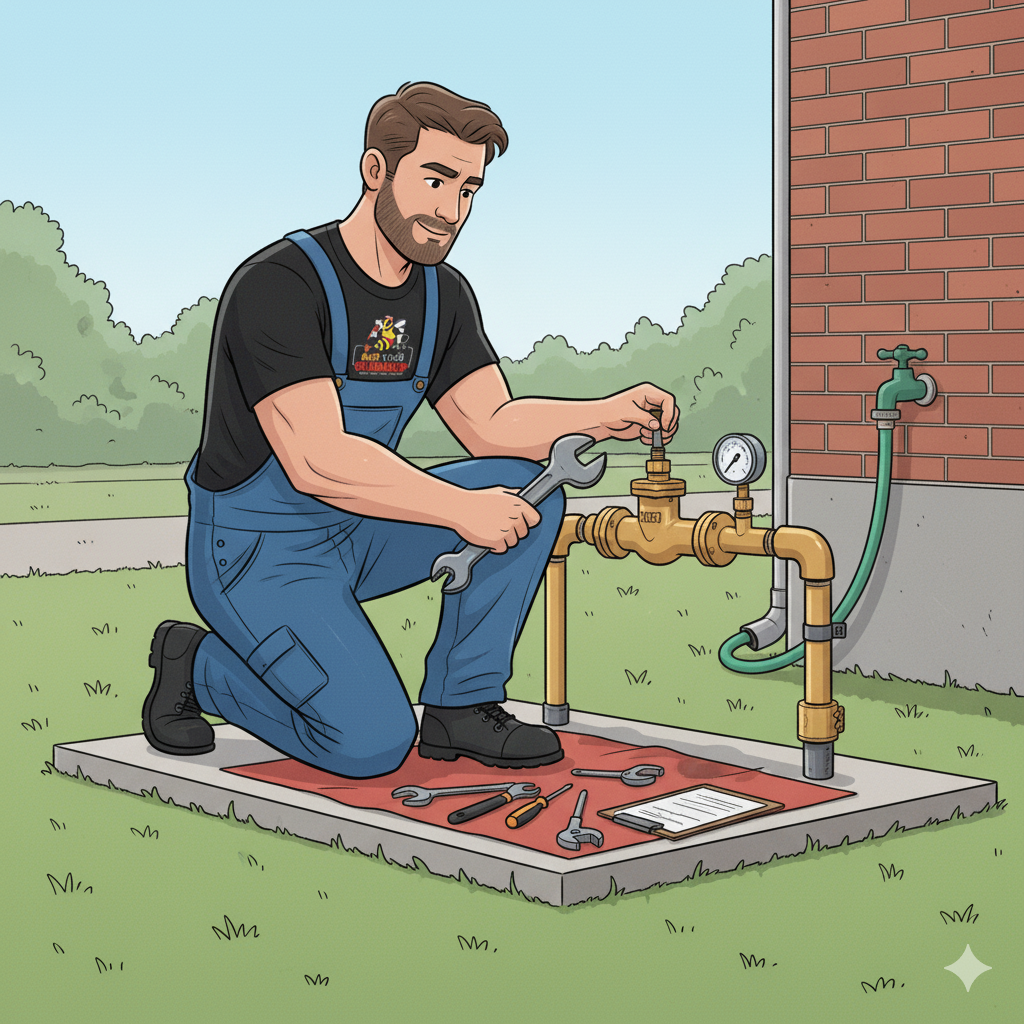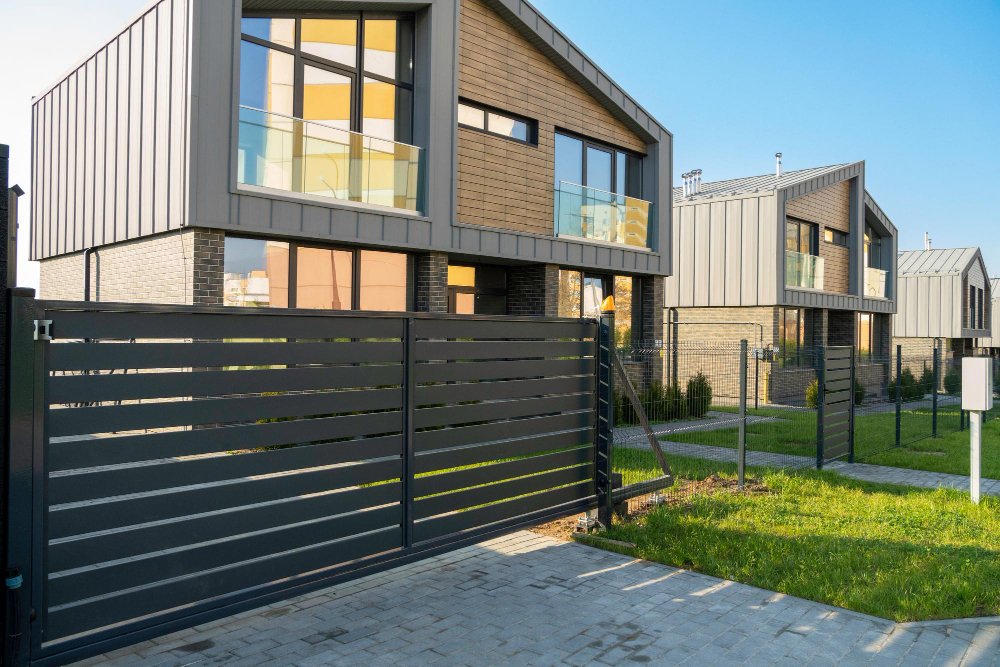When designing your kitchen, one of the most important decisions is how to organize your kitchen cabinets. The layout you choose will impact how much storage space you have, how easy it is to find things, and how functional your kitchen is in daily use. For those looking to maximize storage space in their kitchen, selecting the right kitchen cabinet layout is key.
In this blog, we’ll explore the various kitchen cabinet layouts, discuss their benefits, and offer tips on how to make the most of your kitchen’s storage space.
Note : Looking to upgrade your kitchen cabinet in Dubai and maximize storage in your home? Contact us today to explore the best solutions for your kitchen. Whether you’re renovating or building a new kitchen, we’ll help you find the perfect cabinet layout that fits your space and style

What Are the Different Kitchen Cabinet Layouts?
Before we dive into which layout works best for maximizing storage, let’s first look at the most common kitchen layouts. Each of these layouts has different cabinet arrangements, and some are better than others for saving space.
The L-Shaped Kitchen Layout
The L-shaped kitchen layout is one of the most popular and versatile options. This layout forms an “L” shape by placing cabinets along two adjacent walls, creating an open space in the middle.
Why It’s Good for Storage
The L-shaped layout is great for maximizing corner space, which often goes unused in many kitchen designs. With corner cabinets, you can add rotating shelves, pull-out racks, or even lazy Susans that make it easy to access pots, pans, and other items that would otherwise be difficult to reach.
How to Maximize Storage in an L-Shaped Kitchen
- Use Corner Cabinets Efficiently: Corner cabinets in an L-shaped kitchen can be tricky, but adding rotating or pull-out shelves will allow you to use every inch of that space.
- Install Tall Cabinets: By using tall cabinets that extend to the ceiling, you can add extra storage for items you don’t use every day.
- Utilize the Space Between Countertops and Cabinets: Install hooks or rails to store utensils, spices, or kitchen towels within easy reach.
The U-Shaped Kitchen Layout
The U-shaped kitchen layout surrounds the cook with cabinets on three sides, creating a “U” shape. This layout is perfect for kitchens with ample space and those who need lots of storage.
Why It’s Good for Storage
The U-shaped layout allows for a significant amount of cabinet space because it uses three walls. With more room for cabinets, you can store more items and keep everything organized. This layout also offers more counter space, which can be used for prep work, cooking, or even small appliances.
How to Maximize Storage in a U-Shaped Kitchen
- Add Shelving on the Walls: Use the wall space above countertops to add open shelving for dishes, cookbooks, or decorative items.
- Use Deep Drawers: Deep drawers in lower cabinets can be used to store bulky pots, pans, and other larger items.
- Install Pull-Out Cabinets: Pull-out pantry cabinets or sliding shelves can help you access items stored at the back of cabinets, making it easier to stay organized.
The Galley Kitchen Layout
The galley kitchen layout, also known as a corridor kitchen, consists of two parallel rows of cabinets facing each other. This layout is ideal for smaller spaces and is often seen in apartments or homes with limited kitchen space.
Why It’s Good for Storage
Although the galley layout is compact, it can still provide plenty of storage if designed well. Since cabinets are placed on both sides of the kitchen, you have double the storage space along the walls. This layout is also efficient because everything is within arm’s reach.
How to Maximize Storage in a Galley Kitchen
- Use Vertical Space: Install tall cabinets to make the most of vertical space. You can store less frequently used items in the higher cabinets.
- Choose Slim Cabinets: In narrow galley kitchens, slim cabinets or shelves can be added to the sides to increase storage without taking up too much room.
- Use Hooks and Rails: Free up counter space by using hooks to hang mugs, utensils, or pots and pans on the walls.
The Island Kitchen Layout
The island kitchen layout is a modern and functional option, featuring a central island that can be used for prep work, cooking, or as a seating area. Cabinets are typically installed along the walls, and the island often includes additional storage.
Why It’s Good for Storage
The island layout is ideal for larger kitchens and those who need extra storage. The island itself can be outfitted with cabinets, drawers, or open shelving to hold kitchen essentials. With cabinets along the walls and the island, there’s ample space to store everything you need.
How to Maximize Storage in an Island Kitchen
- Add Cabinets Under the Island: Install cabinets on all sides of the island to increase storage. You can use these cabinets to store pots, pans, baking sheets, or small kitchen appliances.
- Include Drawers in the Island: Drawers in the island can be used to store utensils, dish towels, or silverware, making them easily accessible during meal prep.
- Incorporate Open Shelving: If you prefer a more open look, add open shelving to the island for displaying dishes or decorative items. The One-Wall Kitchen Layout
The one-wall kitchen layout is the simplest of all, with all cabinets and appliances arranged along a single wall. This layout is often seen in small apartments or open-concept spaces where the kitchen shares space with a living or dining area.
Why It’s Good for Storage
While the one-wall layout may seem limited in terms of storage, it can still be functional with the right design. By using tall cabinets and maximizing vertical space, you can create plenty of storage options in a small area.
How to Maximize Storage in a One-Wall Kitchen
- Use Tall Cabinets: Install floor-to-ceiling cabinets to make the most of vertical space and create extra storage.
- Add a Pantry Cabinet: If space allows, include a pantry cabinet on one end of the kitchen for additional storage.
- Incorporate Multi-Functional Features: Use pull-out shelves, drawers, and racks to maximize the efficiency of each cabinet.
Tips for Maximizing Storage in Any Kitchen Layout
No matter which kitchen layout you choose, there are a few universal tips that can help you make the most of your kitchen storage.
Use Smart Storage Solutions
Incorporate storage solutions that help keep your kitchen organized. Pull-out shelves, rotating racks, and drawer dividers can all help you store more items and make them easier to access.
Choose Custom Cabinets
Custom cabinets are designed to fit your kitchen’s exact dimensions, allowing you to maximize every inch of space. You can choose special features like pull-out pantries, deep drawers, or corner cabinets that are tailored to your needs.
Maximize Vertical Space
Tall cabinets and open shelving can help you use vertical space in your kitchen. Store less frequently used items, like holiday dishes or large serving trays, in upper cabinets, and keep everyday items within easy reach.
Declutter Regularly
A cluttered kitchen can make it difficult to find what you need and use your space efficiently. Regularly declutter your kitchen by getting rid of items you no longer use or need, and reorganize your cabinets to make space for essential items.
Conclusion
Choosing the right kitchen cabinet layout can make a big difference in how much storage space you have and how functional your kitchen is. Whether you opt for an L-shaped, U-shaped, galley, island, or one-wall kitchen layout, there are plenty of ways to maximize storage with smart design choices. By using the tips mentioned in this blog, you can create a kitchen that not only looks great but also provides ample space for all your cooking and storage needs.
For more insightful articles related to this topic, feel free to visit techners.net












Leave a Reply