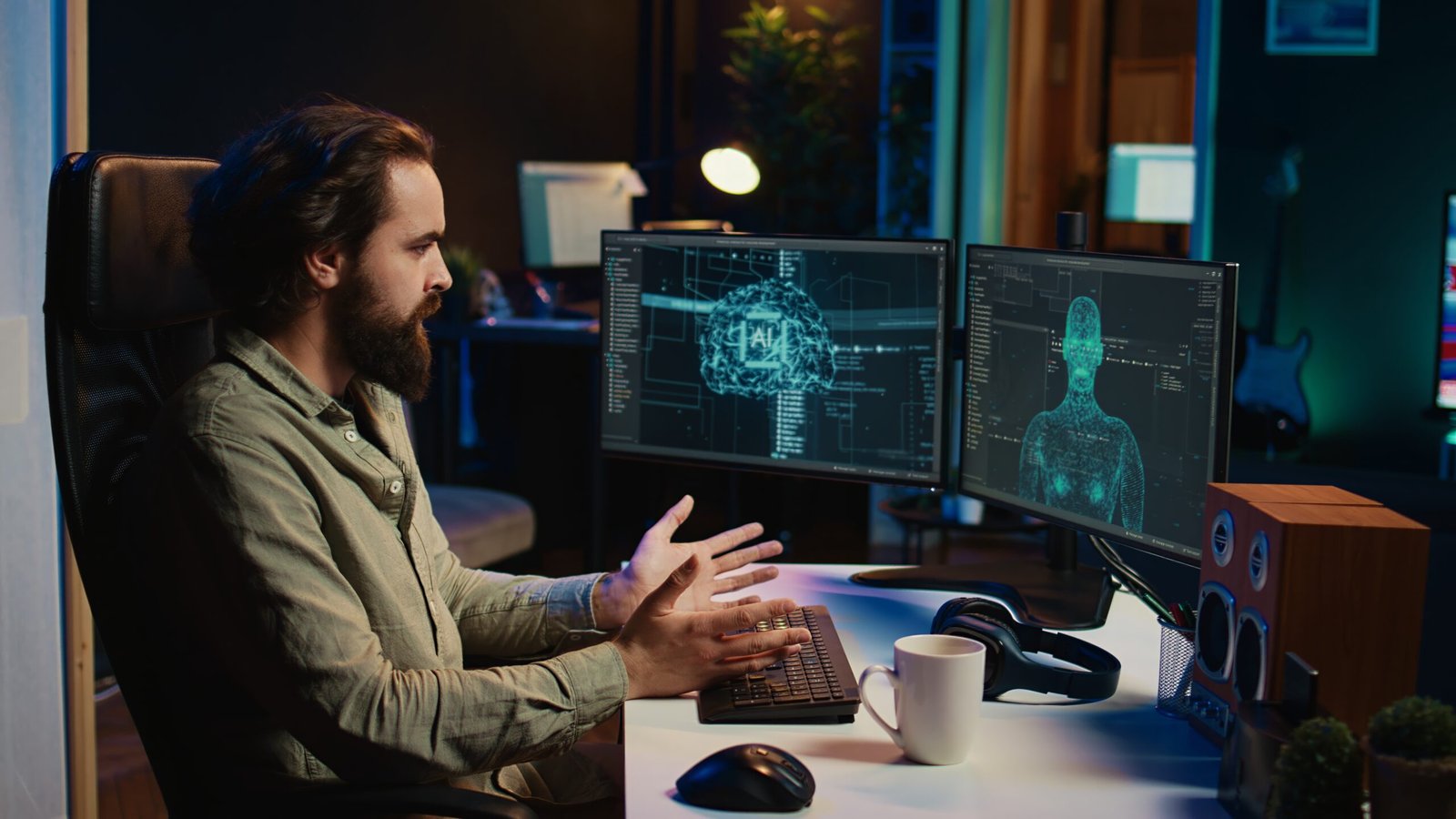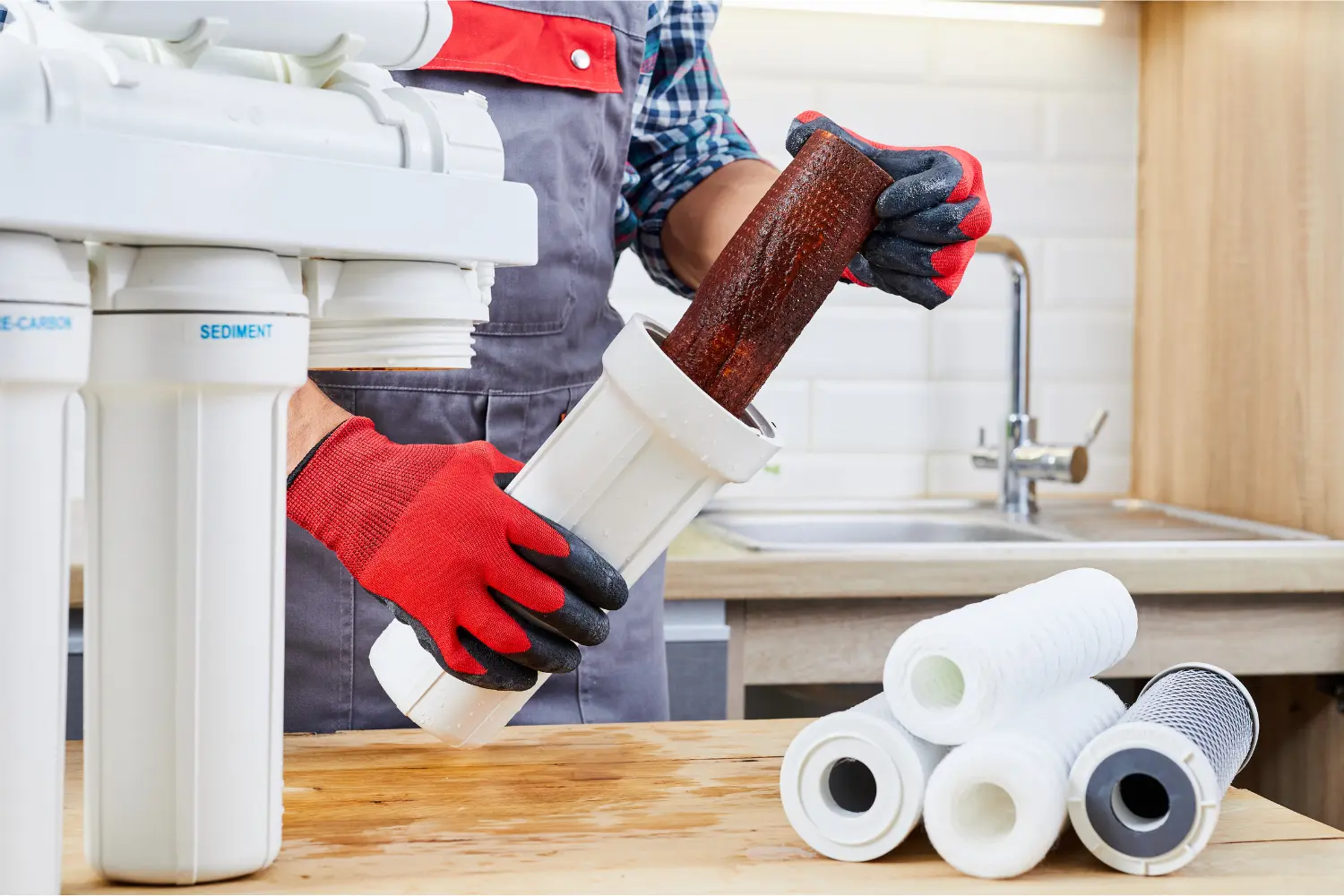Designing an AV system for an auditorium is never a one-size-fits-all process. Room size and audience capacity are two of the most critical factors that influence every aspect of an AV setup, from speaker placement and projection screen size to microphone type and acoustic treatment. Whether it is a 100-seat lecture hall or a 1,000-seat performance space, understanding the relationship between physical space and AV performance is essential to creating an effective and reliable system.
This is where XTEN-AV stands out. As a cloud-based AV design and documentation platform, XTEN-AV simplifies the process of designing scalable, tailored systems for any environment. From layout visualization to automated cable schedules, it empowers integrators and designers to make data-driven decisions based on real-world measurements. Especially in auditorium AV design, XTEN-AV enables users to account for every inch of space and every seat in the room, ensuring that all AV components are positioned and calibrated to perform optimally.
In this blog, we will explore how room size and audience capacity affect AV design and how you can plan smarter systems for auditoriums of all shapes and sizes.
Why Room Size and Audience Capacity Matter
When planning AV for an auditorium, the first step is to understand the space you are working with. Room size affects sound propagation, screen visibility, lighting requirements, and more. Audience capacity determines how many people need to hear and see clearly from different angles and distances.
Ignoring these variables can lead to poor intelligibility, visibility issues, uneven coverage, and a bad user experience. When properly considered, they guide you toward selecting the right equipment and positioning for audio, video, lighting, and control systems.
XTEN-AV helps you take precise measurements and simulate system coverage across large and small spaces, which is critical for effective auditorium AV design.
Audio Considerations Based on Room Size
AV design, sound coverage is directly tied to the dimensions and acoustics of the room.
In small to mid-size rooms (up to 300 seats)
- Fewer speakers are needed, but they must be placed correctly to avoid echoes or dead zones.
- Ceiling speakers or short line arrays can often provide sufficient coverage.
- Simple DSP systems can manage gain control and EQ efficiently.
large auditoriums (300+ seats)
- Multiple speaker arrays are required for even coverage.
- Delay speakers may be needed to compensate for audio latency in rear sections.
- Acoustic treatment becomes more critical to control reverberation and echoes.
- More robust DSPs and speaker zoning ensure intelligibility at every seat.
XTEN-AV allows you to map speaker zones, simulate coverage patterns, and design signal flow paths tailored to room size and acoustic behavior.
Visual Display and Projection Based on Room Dimensions
Visual clarity is another element greatly influenced by room size and viewing distance. What works in a classroom will not work in a large theater-style auditorium.
Key visual design factors to consider
- Screen size: Larger rooms require larger screens or LED walls to maintain visibility from the back rows.
- Aspect ratio: Choose the right format (16:9, 16:10, or 21:9) based on content type and audience width.
- Throw distance: Longer rooms may need long-throw projectors or dual-projector setups.
- Viewing angle: Ensure all seats have a clear line of sight without distortion or obstruction.
XTEN-AV’s screen planning tools let you calculate optimal screen size based on room dimensions and audience placement. It also allows for real-time adjustments and layout changes.
Microphone and Speech Reinforcement Strategies
Audience capacity also impacts microphone selection and placement. The larger the space and the more people involved, the more complex the microphone setup becomes.
In smaller auditoriums
- A few gooseneck mics at podiums may be sufficient.
- Wireless handheld or lapel mics are ideal for presenters.
- Simple auto-mixers can manage open mic channels effectively.
In larger venues
- Shotgun or ceiling array microphones may be needed for wider coverage.
- More wireless channels and frequency coordination is required.
- Echo cancellation and gain structure must be carefully managed to avoid feedback.
Using XTEN-AV, you can plan microphone layouts, assign channels, and document how audio devices connect to DSPs and control processors—all essential for error-free installation.
Acoustic Treatment and Ambient Noise Control
Room size affects how sound travels and decays. A larger room may create long reverberation times, while a smaller space might cause reflections from nearby walls.
What to consider
- Larger rooms often require more absorptive materials like acoustic panels, curtains, or ceiling clouds.
- Rooms with high ceilings need additional treatment to avoid vertical reflections.
- HVAC systems and ambient noise must be evaluated, especially in older venues.
With XTEN-AV, you can annotate acoustic treatment areas and ensure they are documented alongside your AV layout to avoid coordination errors during installation.
Seating Layout and Audience Flow
Audience seating also affects AV design in terms of sightlines, cable routing, and zone control.
Design tips based on seating layout
- Ensure that all sightlines to screens and speakers are unobstructed.
- Tiered seating may require zone-specific speaker coverage.
- In rooms with wide layouts, consider multiple video displays or confidence monitors.
- Place AV racks and control gear in accessible but discreet areas.
XTEN-AV lets you model audience flow, annotate seating zones, and generate rack elevations and cable runs optimized for the layout.
Control System Complexity
Larger rooms with higher capacities tend to need more sophisticated control systems to manage lighting scenes, audio presets, video switching, and device automation.
Scalability based on room size
- Small rooms: One-touch panel or remote for basic AV controls.
- Medium rooms: Centralized control system with preset scenes and scheduling.
- Large rooms: Fully integrated systems that handle AV, lighting, HVAC, and livestreaming.
XTEN-AV allows you to create control system schematics, visualize signal flow, and generate documentation that simplifies configuration and programming.
Budgeting Based on Scale
Finally, the larger the room and audience, the greater the investment required in hardware, cabling, programming, and installation labor.
Smaller rooms
- More cost-effective setups
- Fewer devices and shorter cable runs
- Quick installation time
Larger rooms
- Higher hardware costs due to more displays, speakers, and mics
- More engineering and testing required
- Longer installation and commissioning timeline
XTEN-AV’s automatic bill of materials (BOM) generator helps you present accurate estimates to clients based on actual design requirements, avoiding budget surprises.
Final Thoughts
Room size and audience capacity are foundational to every auditorium AV design decision. From sound coverage and screen size to control systems and infrastructure, the physical and functional characteristics of the space determine what kind of AV solution will work best.
By using XTEN-AV, AV professionals can design smarter, faster, and more accurately. The platform enables you to simulate, calculate, and document every element of your AV design, ensuring that the system you build fits the space it is meant for—no matter the size or complexity.
Whether you are designing for a small lecture room or a grand performance hall, understanding the impact of space and audience size will lead to better outcomes—and XTEN-AV will help you get there.
Read more: https://social.updum.com/read-blog/26326
















Leave a Reply