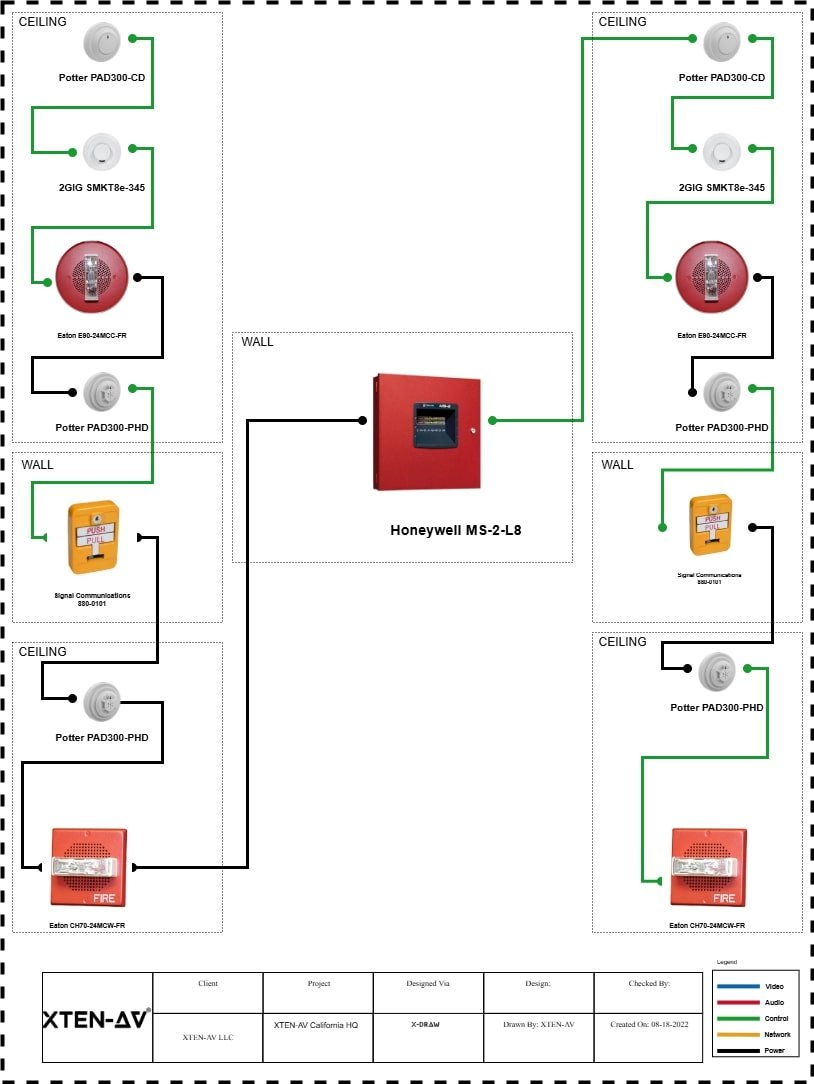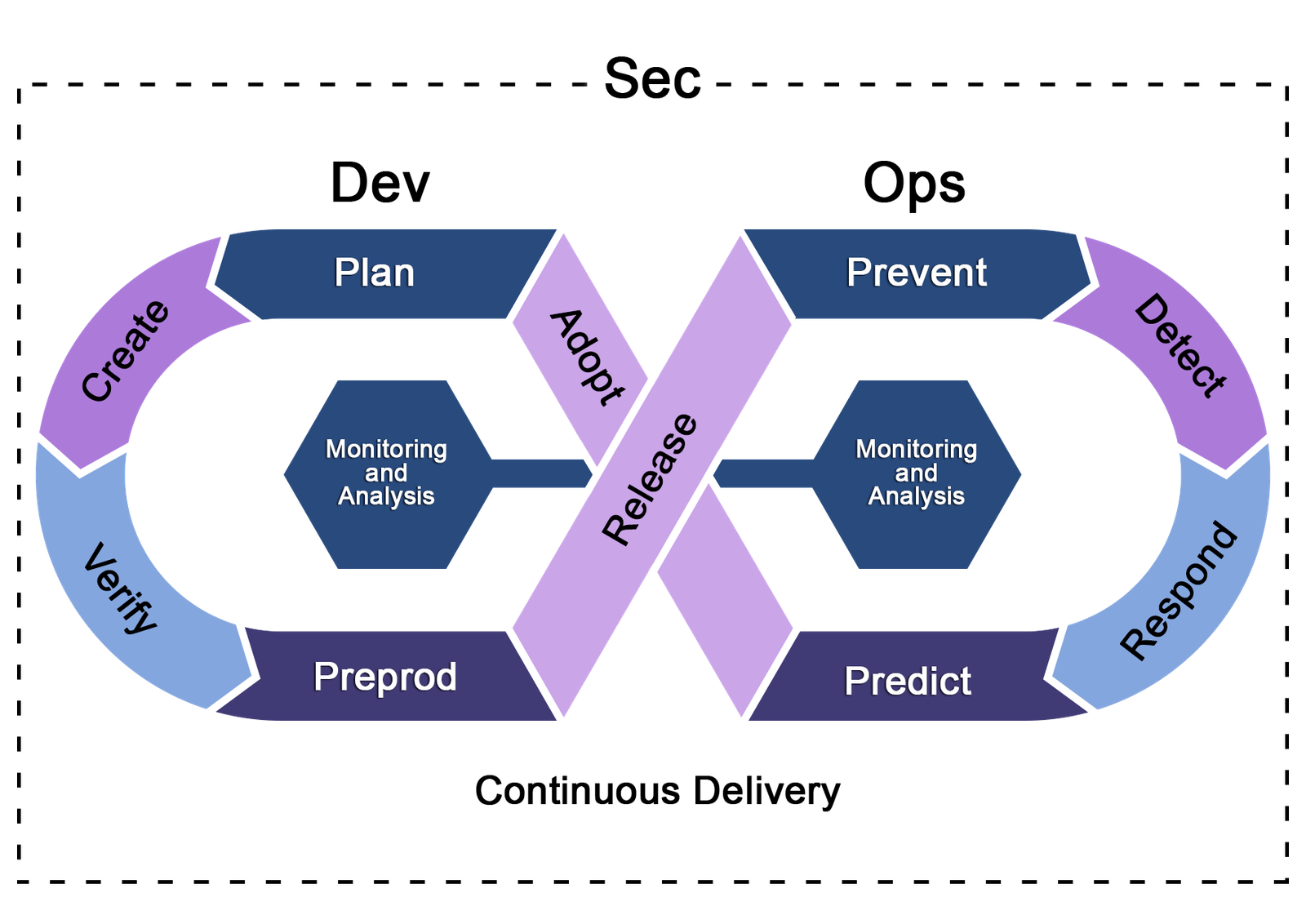Designing a fire alarm layout diagram for large buildings is a complex but critical task. The safety of occupants, protection of property, and compliance with fire codes depend on accurate planning, precise device placement, and well-designed circuits. Fire Alarm System Design Software has made this process more efficient by providing tools to visualize layouts, simulate coverage, and generate detailed documentation. Platforms like XTEN-AV enable designers to create reliable and code-compliant systems for even the most complex buildings.
In this blog, we will explore a step-by-step approach to designing a fire alarm layout diagram for large buildings, highlighting best practices, common challenges, and the advantages of using design software.
Understanding the Building and Code Requirements
The first step in designing a fire alarm layout is to thoroughly understand the building and applicable regulations. Large buildings may include multiple floors, varied room types, and specialized areas such as auditoriums, kitchens, or mechanical rooms. Factors to consider include:
- Building size and layout, including floor plans and ceiling heights
- Occupancy type and density
- Local and international fire safety codes and standards
- Environmental conditions that may affect detector performance
Using Fire Alarm System Design Software like XTEN-AV allows designers to import floor plans and overlay devices accurately, ensuring that all critical areas are covered. Software tools also help verify compliance with spacing and placement requirements.
Selecting the System Type
Large buildings often benefit from addressable fire alarm systems due to their scalability, precise device identification, and efficient troubleshooting capabilities. Conventional systems may be suitable for smaller zones but can become cumbersome in complex layouts. When choosing a system type, consider:
- Number of devices and zones
- Integration with building automation systems
- Monitoring and reporting requirements
- Future scalability and maintenance
XTEN-AV provides options for both conventional and addressable systems, allowing designers to assign devices to zones or addresses while simulating their operation within the building layout. techners
Device Placement and Coverage Planning
Proper placement of detectors, alarms, and manual pull stations is critical in large buildings. Key considerations include:
- Detector spacing according to local codes and manufacturer guidelines
- Avoiding blind spots caused by walls, partitions, or obstructions
- Placement of notification appliances to ensure audibility and visibility throughout the building
- Special considerations for high ceilings, atriums, or open spaces
Fire Alarm System Design Software enables designers to simulate coverage areas, check for overlaps or gaps, and adjust device placement for optimal performance. XTEN-AV also allows visualization in three dimensions, which is particularly useful for multistory buildings.
Designing Circuits and Wiring Paths
Once device placement is finalized, the next step is to design circuits and wiring paths. In large buildings, careful planning is required to avoid voltage drops, ensure redundancy, and simplify maintenance. Best practices include:
- Calculating total current load for each circuit
- Selecting appropriate wire gauges for distance and load
- Using looped wiring or multiple power supplies to enhance reliability
- Ensuring that notification devices are correctly connected to outputs on the control panel
XTEN-AV allows designers to draw wiring paths, automatically calculate voltage drop, and simulate circuit behavior under normal and backup power conditions. This reduces errors and ensures that the system operates reliably.
Integration with Other Building Systems
Modern large buildings often use integrated systems, including HVAC, security, and access control. A well-designed fire alarm layout should consider interactions with these systems, such as:
- Shutting down ventilation systems to prevent smoke spread
- Unlocking emergency exits or doors
- Activating elevators or emergency lighting
Using Fire Alarm System Design Software, designers can simulate these integrations and ensure that fire alarm responses coordinate correctly with other building systems, enhancing overall safety.
Simulation and Testing
Before finalizing the layout, it is essential to simulate the fire alarm system to identify potential issues. Simulation allows designers to:
- Test detector coverage and alarm audibility
- Verify proper circuit operation
- Identify blind spots, overlaps, or misconfigured zones
- Evaluate the response of integrated building systems
XTEN-AV provides advanced simulation capabilities, allowing designers to model various fire scenarios and validate system performance before installation. This step reduces the risk of errors and ensures that the system is both reliable and code-compliant.
Documentation and Reporting
Comprehensive documentation is critical for installation, inspection, and maintenance. A fire alarm layout diagram for a large building should include:
- Device types, identifiers, and locations
- Circuit diagrams and wiring paths
- Zone assignments or addresses for addressable systems
- Integration points with other building systems
- Notes on compliance with codes and standards
Fire Alarm System Design Software like XTEN-AV automatically generates detailed diagrams and reports, streamlining the documentation process and ensuring accuracy. This documentation serves as a reference for installers, maintenance personnel, and inspectors.
Best Practices for Large Building Fire Alarm Layouts
- Start with a thorough understanding of the building and code requirements
- Use addressable systems for scalability and easier maintenance
- Simulate coverage to identify and fix blind spots
- Plan circuits to avoid voltage drops and ensure redundancy
- Integrate with other building systems to enhance safety
- Document everything for installation and compliance purposes
Conclusion
Designing a fire alarm layout diagram for large buildings requires careful planning, attention to detail, and knowledge of codes and standards. Common challenges include device placement, circuit design, power reliability, and integration with other systems. Fire Alarm System Design Software like XTEN-AV provides the tools to overcome these challenges by offering layout visualization, circuit simulation, automated calculations, and detailed documentation.
By following a systematic approach—understanding the building, selecting the system type, placing devices, designing circuits, simulating performance, and documenting the design—engineers and designers can create reliable, efficient, and compliant fire alarm systems for large buildings. XTEN-AV empowers professionals to plan and execute complex layouts with confidence, ensuring the safety of occupants and protection of property.













Leave a Reply