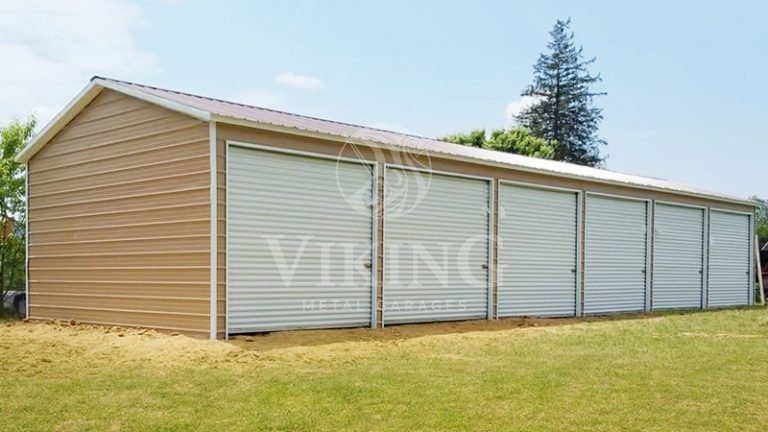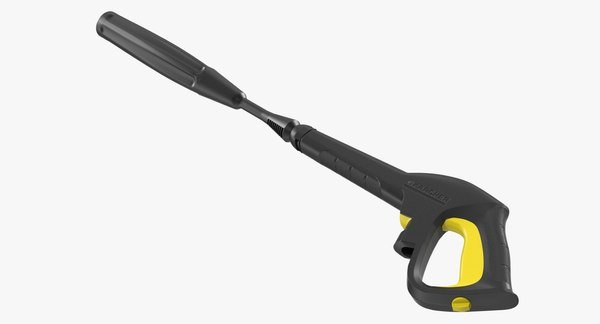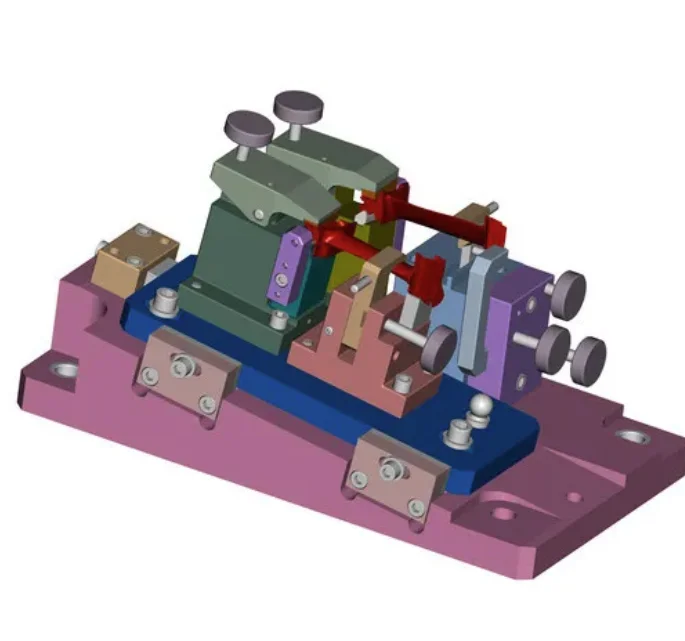Choosing the right size for a metal garage is one of the smartest decisions you can make for your home. The correct size affects daily comfort, storage, future flexibility, and property value. Pick a garage that is too small and you will quickly regret it. Pick one that is significantly larger than your needs, and you waste money. Below are 10 clear, practical tips to help you choose a metal garage size that fits your life today and tomorrow. Each tip is explained in simple language with real examples so you can act with confidence.
How the Wrong Garage Size Affects Your Lifestyle
Choosing the wrong garage size can cause more daily stress than you might expect. Here’s how it can affect your lifestyle:
- Limited Space for Movement: A small garage makes it hard to open car doors, walk around, or work comfortably.
- No Room for Storage: You often run out of space for tools, bikes, and seasonal items, leading to clutter.
- Inconvenient Parking: Tight spaces make parking stressful and increase the risk of scratching your vehicle.
- Future Limitations: When you buy a bigger car or add another vehicle, the garage might not fit it.
- Reduced Home Value: A cramped or poorly sized garage can make your property less appealing to buyers.
- Higher Costs Later: Expanding or modifying the garage later is more expensive than sizing it right the first time.
- Daily Frustration: Simply put, a garage that’s too small affects comfort and convenience every day.
Top 10 Experts’ Tips You Shouldn’t Miss
Go through these well-researched and practical tips to choose the right steel prefab garage size once and for all.
Tip 1 — Measure Your Vehicles and Allow Door-Opening Space
Start by measuring the vehicles you own now. Measure length from bumper to bumper and width, including side mirrors. Add at least 2 to 3 feet on each side for comfortable entry and exit. Don’t forget door swing: a car door needs space to open fully without hitting walls or tools.
For example, a sedan that is 15 feet long and 6 feet wide may fit in a 12×20 bay, but with mirrors and door swing, it is more comfortable in a 14×22 layout. Trucks and SUVs need more width and often more height. If you keep bicycles, a lawnmower, or other items by the wall, add space for those, too. Accurate measurements now prevent tight fits and daily frustration later.
Tip 2 — Plan for Future Vehicles and Lifestyle Changes
Think about what your vehicle and space needs might be in five to ten years. Will you trade a sedan for an SUV? Might you add a motorcycle, trailer, or recreational vehicle? Are you planning to start a side business that needs indoor storage? It is cheaper and easier to build one size larger now than to expand later.
For example, a family of two that expects to grow or buy a second vehicle should consider a 24×30 rather than a tight 20×22 prefab garage. This extra room lets you add shelving, a workbench, or a second car without costly modifications.
Tip 3 — Decide How Much Workspace and Storage You Want
A garage often becomes more than a place for cars. Consider whether you want a workbench, shelving, tool cabinets, or a hobby area inside. If you plan to build a workshop, add 5 to 10 extra feet in depth so you have room to move. For example, a 24×30 garage allows two cars and a 6–8 foot workspace along one wall. If storage is a major need, think about a separate storage bay or attached lean-to. Many homeowners choose a dual-function layout: parking space plus an enclosed storage room on one side. This keeps tools and seasonal items out of the way but within reach.
Tip 4 — Don’t Forget Height Because Clearance Matters
Height is as important as width and depth. If you own SUVs, trucks, or plan to add a car lift, pay attention to vertical clearance. Standard garage heights can be 8 to 10 feet, but taller vehicles or lifts require 10 to 14 feet. Even if your car fits now, extra height makes the space feel less cramped and allows future upgrades like attic storage or a lift. For example, someone with a lifted truck should pick a garage with at least 12 feet of clear inside height to avoid problems when doors open or when adding equipment.
Tip 5 — Add Space for Doors, Ramps, and Driveway Access
Door placement and driveway width affect how easily you get vehicles in and out. If you plan a large overhead door, ensure there is enough approach space outside. A metal garage building with a tall overhead door may also need a ramp or a flat approach; factor that into the length. For side-entry doors, think about where the sidewalk or steps will go. If you park trailers or boats, ensure there is room to back them in. A 30-foot deep bay might be needed for some trailers. Thinking about doors and access early avoids tight turns, awkward parking, and rewiring driveways later.
Tip 6 — Check Local Zoning, Setbacks, and Property Shape
Before you fall in love with a particular garage size, check local rules. Many areas have rules about how close a building can be to property lines (setbacks), maximum height limits, and total lot coverage. A large 30×40 garage might be perfect for a rural lot, but impossible on a narrow city plot. Also consider slopes and drainage: if your property slopes, you may need additional foundation work to accommodate a wide structure. Getting this information from your town or county early prevents wasted plans and unexpected redesign costs.
Tip 7 — Match Roof Style and Climate Needs to Size
Your roof style and pitch can change what size works best. Steeper roof pitches shed snow better and may require taller end walls, which affects inside height. In snowy regions, a higher roof slope helps prevent heavy accumulation. Coastal areas may benefit from stronger anchoring and ventilation, both of which can change framing needs. If you want a loft or attic storage, the roof design is crucial. Match roof choice to weather and to the intended use of the garage so your chosen size remains practical and durable. This way, you can install a custom garage building of your choice and needs.
Tip 8 — Budget Wisely but Think Long-Term Value
Cost is important, but making a very small garage to save a few hundred dollars can cost more later. Bigger foundations, more framing, and larger doors do increase cost, but the added value often pays off in functionality and resale value. Consider the cost per square foot versus the benefit: adding a few feet to width or length increases usability dramatically while raising the price only modestly. For example, moving from an 18×20 to a 22×24 may seem expensive upfront, but it can avoid future expansion costs and increase your property’s appeal to buyers.
Tip 9 — Design for Easy Future Upgrades
Plan your metal garage so you can expand or modify it later. Choose a layout that allows adding an attached carport, lean-to, or extra bay without redesigning the whole structure. Use modular thinking: place electrical, water, and heating points where they will still be useful if the building grows. If you might convert part of the space into an office or living area later, consider adding insulation and stronger foundations now. Heating and electrical upgrades are easier if roughed in during initial construction. This planning gives you options and saves money if needs change.
Tip 10 — Visualize the Space Before Ordering
Before finalizing dimensions, walk the size out on the ground. Use stakes, string, or even cardboard boxes to represent cars, shelving, and workbenches. This real-world trial helps you see how much walking room, storage, and workspace you will actually have. It reveals problems that numbers on paper do not show, for example, whether two cars can pass each other, if there’s enough room to open doors, or where shadows and sun will fall. Many people discover they need an extra foot or two after this simple test. Visualizing prevents regret and helps you pick a size that truly works.
In a Nutshell
Choosing the right metal garage size means balancing what you need now with what you might need later. So, measure carefully, think of future vehicles, plan for storage and workspace, and pay attention to height and local rules. Budget for value, design for upgrades, and visualize the space before you build. By following these ten tips, you will pick a garage size that fits your daily life, protects your investments, and gives you room to grow.












Leave a Reply