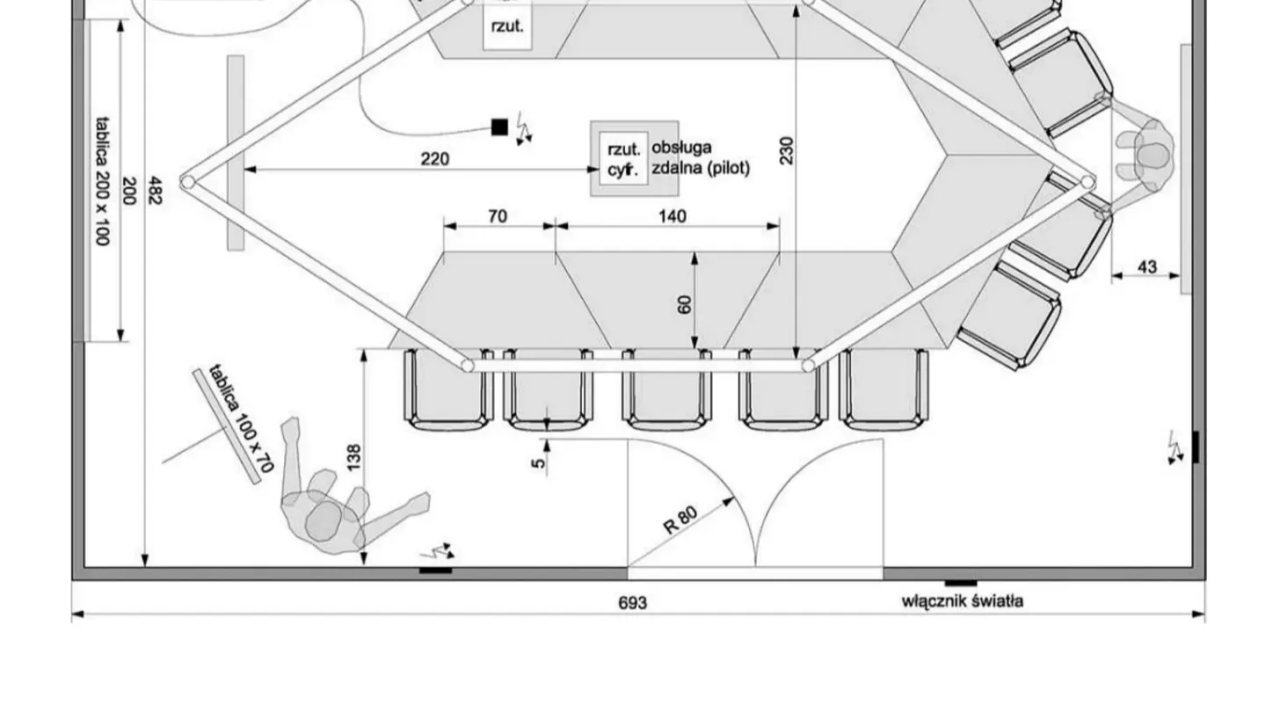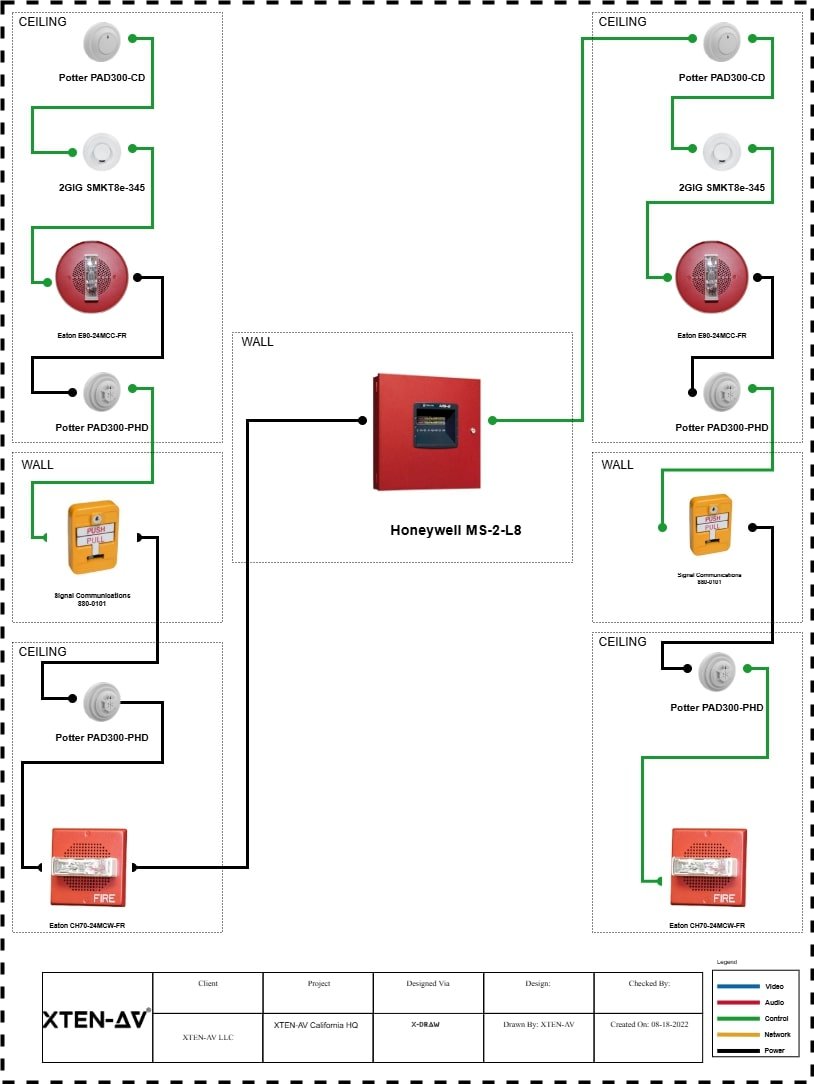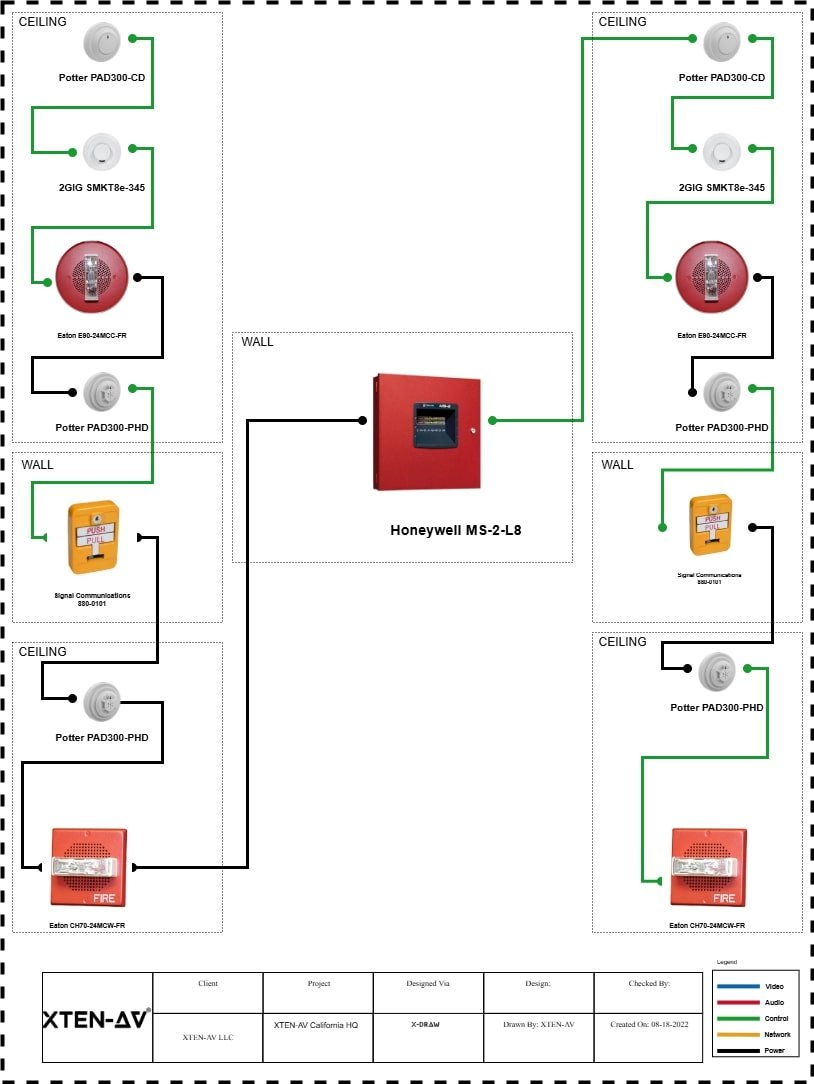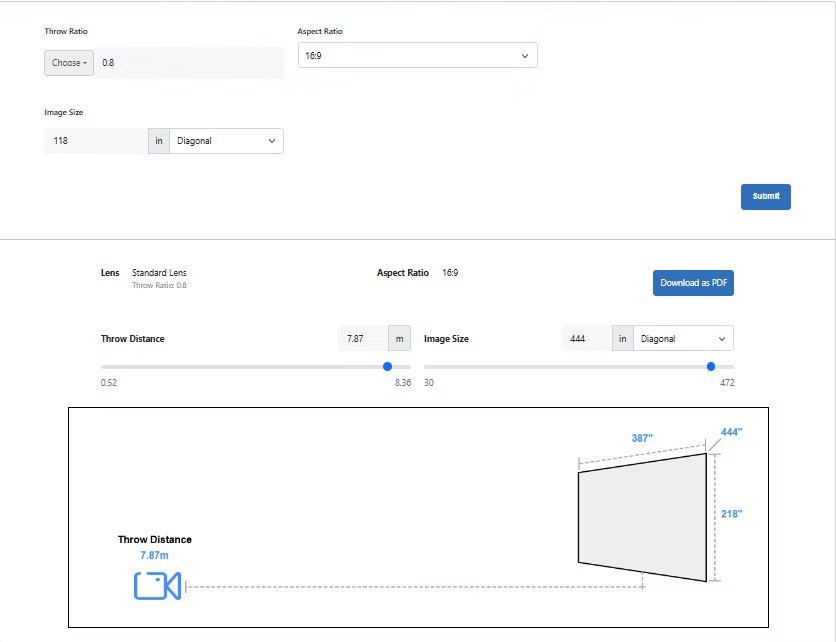In modern building design, creating an efficient rack layout is critical for both performance and maintenance. Properly organized racks ensure that equipment such as fire alarm panels, network switches, and AV systems are easily accessible, properly ventilated, and compliant with industry standards. For engineers and designers working on complex projects, especially in high-rise buildings, manual rack planning can be time-consuming and prone to errors. This is where CAD software comes into play, providing precision, automation, and efficiency in designing rack layouts.
At the forefront of this innovation is XTEN-AV, a platform that integrates CAD capabilities with intelligent automation, real-time collaboration, and compliance verification. Using XTEN-AV, engineers can design rack layouts that optimize space, simplify maintenance, and enhance system performance.
The Importance of Efficient Rack Layouts
Rack layout design is not just about arranging equipment neatly. It directly impacts system reliability, airflow management, cable routing, and ease of maintenance. Inefficient layouts can lead to overheating, difficult troubleshooting, and increased downtime. For high-rise buildings, where rack rooms often house multiple critical systems, precision in design is essential to ensure safety, performance, and long-term reliability.
Using CAD software allows engineers to visualize the entire rack, plan cable management, and simulate airflow. This level of precision reduces mistakes and ensures that all components fit within the allocated space while remaining accessible for maintenance.
Benefits of Using CAD Software for Rack Layout
- Accuracy and Precision
CAD software enables engineers to create detailed, to-scale drawings of rack layouts. This ensures that all equipment, from panels to switches and routers, fits perfectly within the rack dimensions. Accurate layouts prevent installation issues and reduce the risk of damage during setup. - Optimized Space Utilization
High-rise buildings often have limited space for rack rooms. CAD tools allow engineers to efficiently organize equipment, ensuring maximum use of available space while maintaining accessibility. Intelligent placement of devices also improves airflow, preventing overheating and enhancing equipment lifespan. - Simplified Cable Management
Cable routing is one of the most challenging aspects of rack design. CAD software provides visualization tools to plan cables systematically, avoiding tangles and ensuring easy access for maintenance. This reduces downtime and simplifies troubleshooting during system operation. - Automated Component Placement
Advanced platforms like XTEN-AV offer automated component placement based on rack dimensions and equipment requirements. This feature saves time, reduces manual errors, and ensures compliance with standards for spacing, ventilation, and load distribution. - Integration with Building Systems
For high-rise buildings, rack layouts must integrate with fire alarm panels, access control systems, AV systems, and network infrastructure. CAD software for rack layout design for high-rise buildings allows engineers to coordinate across multiple systems, ensuring seamless installation and avoiding clashes with other building elements.
Techniques for Creating an Efficient Rack Layout
1. Assess Equipment Requirements
Before designing the rack, list all equipment that will be housed, including dimensions, weight, and power requirements. This ensures that the rack can accommodate all devices without overloading or overcrowding.
2. Plan Airflow and Ventilation
Proper airflow is crucial to prevent overheating. Use CAD tools to simulate airflow within the rack and place ventilation fans or blanking panels as needed. Position heat-generating equipment strategically to ensure efficient cooling.
3. Organize by Function
Group similar equipment together to simplify maintenance and troubleshooting. For example, network switches can be placed in one section, AV equipment in another, and fire alarm panels in a dedicated area. CAD software allows engineers to visualize these groupings and make adjustments before installation.
4. Optimize Cable Paths
Plan cable routes to minimize congestion and facilitate easy access. Labeling and color-coding cables within the CAD layout helps maintain clarity during installation and maintenance.
5. Verify Compliance
Ensure that the rack layout meets all relevant codes and standards, including electrical load limits, spacing requirements, and ventilation guidelines. CAD software can automatically flag potential compliance issues, allowing engineers to make corrections before construction begins.
6. Use 3D Visualization
3D modeling in CAD software provides a realistic view of the rack, helping engineers identify potential issues with equipment placement, accessibility, or airflow. It also allows stakeholders to review the layout visually, reducing misunderstandings during installation. techners
7. Collaborate with Teams
CAD platforms like XTEN-AV support cloud-based collaboration, enabling multiple team members to review and edit the rack layout in real-time. This streamlines the design process, reduces errors, and accelerates project timelines.
Conclusion
Creating an efficient rack layout is essential for the reliability, safety, and maintainability of building systems, especially in high-rise structures where space is limited and multiple systems must coexist. CAD software offers the precision, automation, and visualization necessary to optimize rack designs, manage cables, and ensure compliance with standards.
XTEN-AV, with its advanced CAD capabilities and collaborative features, empowers engineers to create professional, accurate, and efficient rack layouts. By using CAD software for rack layout design for high-rise buildings, engineers can save time, reduce errors, and deliver systems that perform reliably over the long term.
In 2025, adopting advanced CAD tools is no longer optional for professionals designing rack layouts. It is essential for creating efficient, compliant, and maintainable systems that meet the demands of modern high-rise construction projects.
Read more: https://www.linkedin.com/pulse/how-choose-right-cad-software-raj-arjun-singh-0umpe/












Leave a Reply