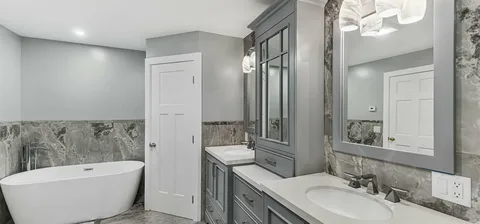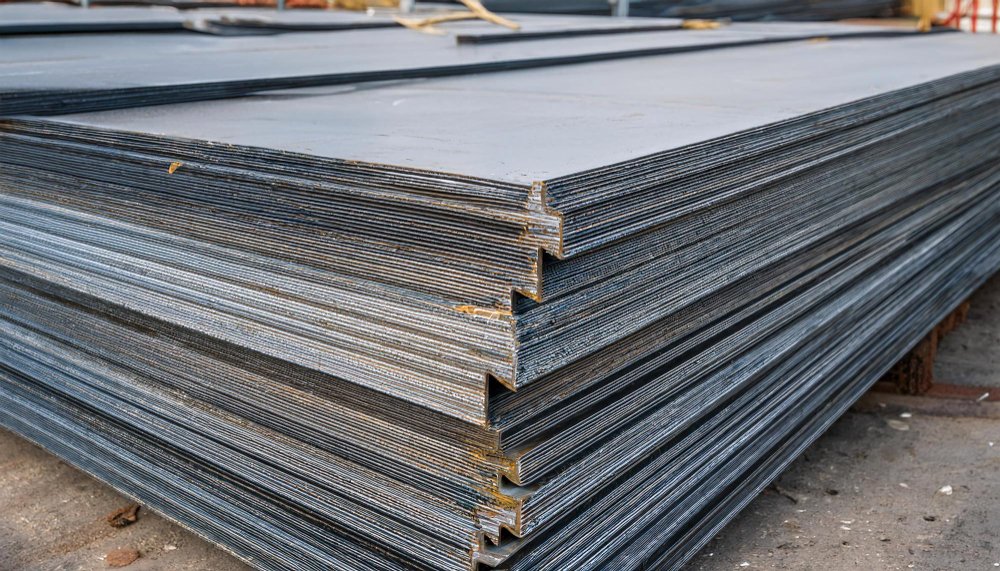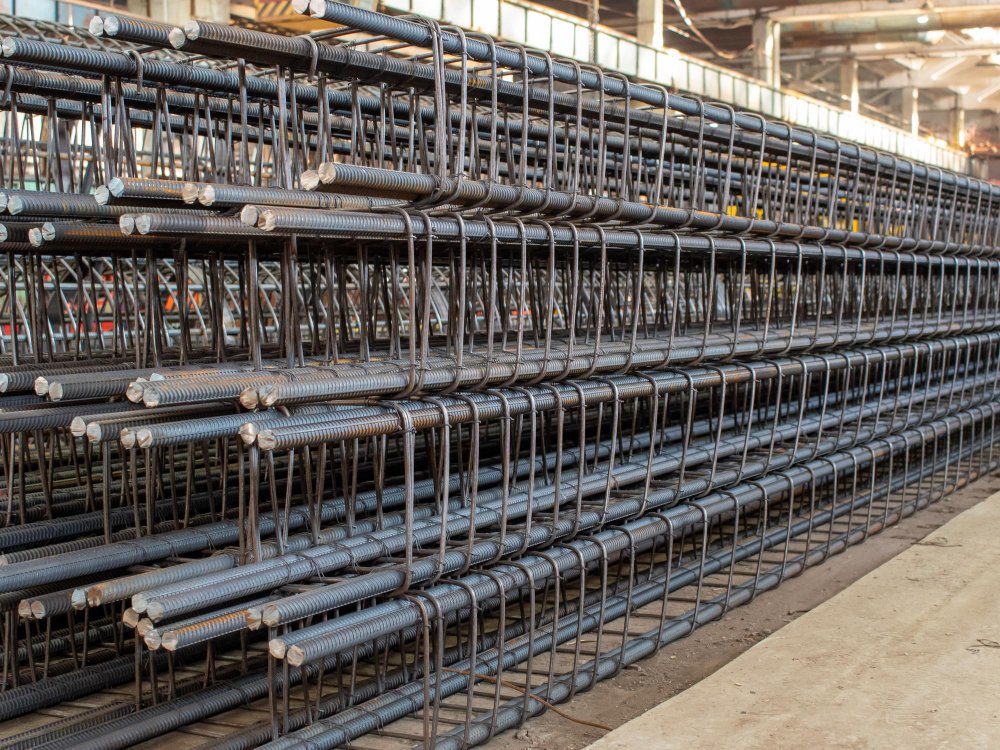Floor plans are essential for visualizing and planning spaces, whether it’s a new home, office, or renovation project. They provide a clear picture of a layout, making it easier to make decisions. With technological advancements, there are now two main types of floor plans: 2D and 3D.
While both serve the purpose of showcasing layouts, each has unique advantages. Deciding which one to choose depends on your project’s needs and goals. Let’s explore the differences and how decide which format suits your project best.
What Is a 2D Floor Plan?
A 2D-floor plan is a flat representation of a space. It’s like looking at the layout from above, with no perspective or depth. These plans show the arrangement of the rooms, walls, doors, and windows. Measurements, furniture placement, and other details can also be included.
Advantages of 2D Floor Plans
- Simplicity: 2D plans are straightforward. They focus on the essentials, making them easy to read and interpret.
- Time-Saving: Creating a 2D plan takes less time compared to a 3D model. It’s ideal for projects with tight deadlines.
- Cost-Effective: Since these plans are simpler to make, they are generally more affordable than 3D plans.
- Detailed Measurements: Precise dimensions and annotations can be added, which is helpful for construction and planning purposes.
- Quick Revisions: Changes to 2D plans can be made quickly without needing to rebuild the entire design.
When to Use a 2D Floor Plan
- During the early planning stages when you need a quick overview of the layout.
- For construction or technical purposes where exact measurements are required.
- When working on a tight budget.
What Is a 3D Floor Plan?
A 3D floor plan provides a realistic view of a space. It shows the layout from a perspective angle, giving depth and a lifelike appearance. With a 3D plan, you can see how the space will look with furniture, lighting, and finishes.
Advantages of 3D Floor Plans
- Visual Appeal: 3D plans offer a realistic view, making it easier to understand how the final space will look.
- Better Communication: They are ideal for presenting ideas to clients or stakeholders who may not be familiar with technical drawings.
- Enhanced Perspective: You can see how different elements fit together, from furniture placement to the flow between rooms.
- Material and Color Visualization: With a 3D plan, you can experiment with finishes, textures, and colors to find the perfect combination.
- Virtual Walkthroughs: Some 3D tools allow for virtual tours, giving a “walk-in” experience of the design.
When to Use a 3D Floor Plan
- When showcasing designs to clients who need a clear vision of the outcome.
- For marketing purposes, such as selling or renting properties.
- When experimenting with interior design elements like furniture, colors, or lighting.
Choosing the Right Floor Plan
Consider Your Audience
If the plan is for technical teams like architects, engineers, or contractors, a 2D plan may be sufficient. It’s practical and focuses on the dimensions and details they need for construction.
On the other hand, if you’re presenting to clients, investors, or potential buyers, a 3D plan will be more effective. The realistic visuals make it easier for non-technical audiences to grasp the concept.
Think About Your Budget
Budget is a significant factor. If you’re working with limited resources, a 2D plan is a cost-friendly choice. For projects where presentation and aesthetics are priorities, investing in a 3D plan is worthwhile.
Project Complexity
For simple layouts or spaces, a 2D-floor plan might suffice. However, complex projects with multiple design elements, custom features, or intricate layouts benefit from 3D visualization. It allows you to see how everything fits together.
Purpose of the Plan
- Planning and Construction: A 2D plan works well for technical tasks like building permits and contractor guidelines.
- Design and Presentation: Use a 3D plan to communicate your ideas visually and create an impactful presentation.
Combining 2D and 3D Plans
In some cases, using both 2D and 3D plans is the best approach. For example, architects might use 2D plans for technical documentation and 3D plans for client presentations. Combining both formats ensures all stakeholders have the information they need.
Our Final Thoughts
In short, choosing between 2D and 3D floor plans depends on the project’s purpose, audience, and budget. While 2D plans are practical, simple, and affordable, 3D plans provide clarity, detail, and visual appeal.
By understanding the strengths of each, you can select the format that aligns with your goals. Whether it’s a quick sketch or a detailed walkthrough, the right floor plan will bring your vision to life.
















Leave a Reply