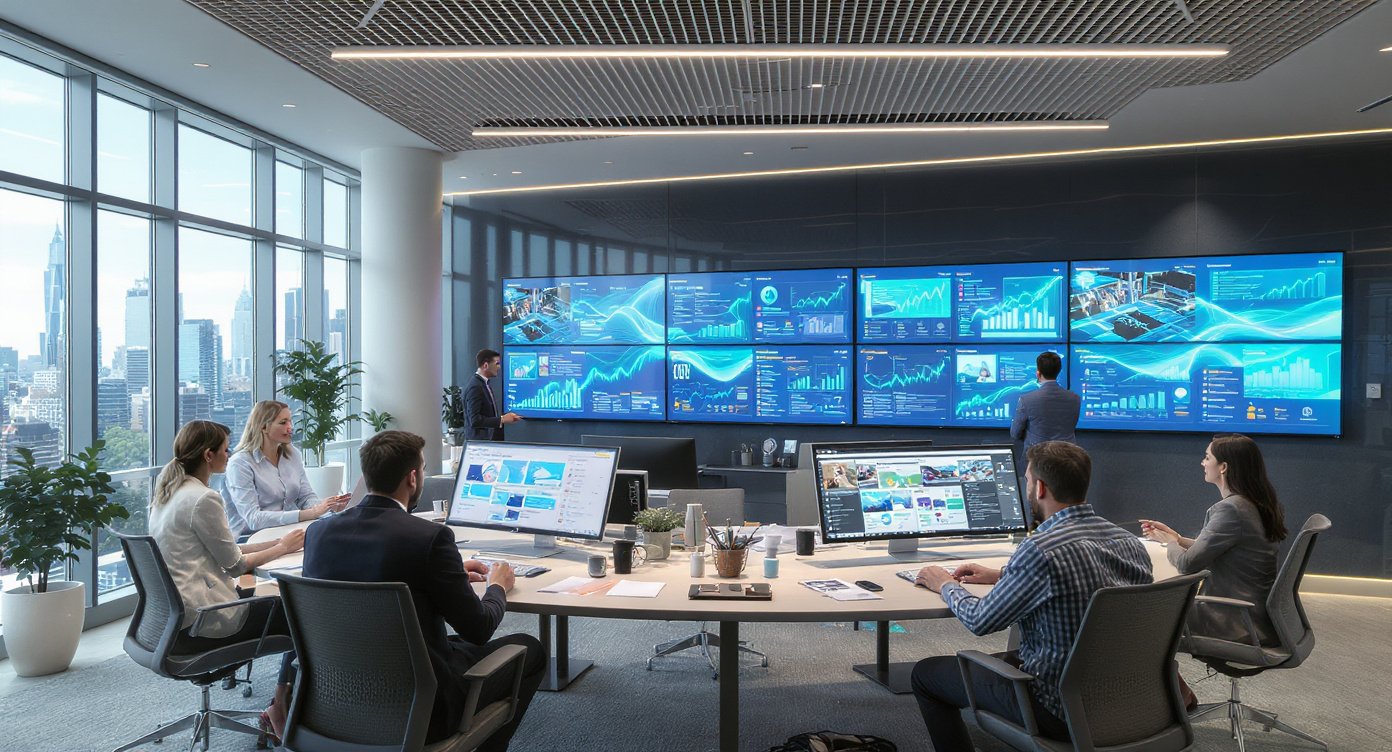Designing an AV Floor Plan is a critical step when creating any space that depends on technology. Whether you are working on a conference room, auditorium, classroom, or hybrid workspace, the floor plan serves as the blueprint for where your audio visual equipment will go and how it will interact with furniture, people, and architecture. As design tools have advanced, professionals now have the option of creating both 2D and 3D floor plans. Each format has its strengths and limitations. In this blog, we will break down the key differences between 2D and 3D AV floor plans and help you decide which one is right for your next project.
What Is a 2D AV Floor Plan
A 2D AV Floor Plan is a flat, top down view of your space. It shows the layout of walls, doors, windows, furniture, and audio visual equipment using symbols and lines. This is the traditional way of representing designs and is still widely used in architectural drawings and construction documents.
Advantages of 2D AV Floor Plans
- Simplicity and clarity: 2D plans provide a clear, easy to read view of room dimensions and the position of AV equipment.
- Standard format: Contractors, architects, and engineers are accustomed to working with 2D plans, making it easy to integrate with other building plans.
- Precision: 2D plans are excellent for showing exact measurements, cable routes, and equipment locations.
- Quick to create and modify: For experienced designers, creating a 2D AV Floor Plan is fast and efficient.
Limitations of 2D AV Floor Plans
- No depth or perspective: 2D plans cannot show height differences, sightlines, or how equipment and furniture interact in vertical space.
- Harder for non technical clients to visualize: Clients and stakeholders who are not used to reading technical drawings may struggle to understand a 2D plan.
What Is a 3D AV Floor Plan
A 3D AV Floor Plan adds depth and perspective to your design. It shows walls, furniture, and AV equipment as they would appear in the real world. This format allows you to view the space from different angles and see how elements relate to each other in three dimensions.
Advantages of 3D AV Floor Plans
- Improved visualization: 3D plans help clients and team members see what the finished space will look like. This makes it easier to communicate design ideas and get buy in.
- Check sightlines and acoustics: A 3D AV Floor Plan can reveal potential issues with visibility or sound coverage that might not be obvious in 2D.
- More realistic presentations: For marketing, fundraising, or stakeholder presentations, 3D plans make a stronger visual impact.
Limitations of 3D AV Floor Plans
- Takes more time: Creating a detailed 3D plan usually requires more time and effort than a 2D plan.
- Steeper learning curve: Not all designers are comfortable working in 3D, and the software may require additional training.
- More demanding on hardware: 3D design tools often need more powerful computers to run smoothly.
When to Use 2D AV Floor Plans
A 2D AV Floor Plan is the best choice when:
- You need to produce detailed technical documents for contractors or installers.
- The focus is on precise measurements, cable routes, and equipment specifications.
- Time is limited and you need to create a quick, clear design.
- The project is small or simple, such as a single meeting room or classroom.
2D plans are also ideal when you are in the early stages of design and want to test different layouts without spending time on full 3D modeling.
When to Use 3D AV Floor Plans
A 3D AV Floor Plan is the better option when:
- You need to present the design to clients, investors, or non technical stakeholders who need to see what the space will look like.
- The project involves complex spaces where sightlines, acoustics, and spatial relationships are critical.
- You want to explore how different design elements interact visually or functionally.
- The plan will be used in marketing materials or promotional presentations.
3D plans are especially useful in large or high profile projects such as auditoriums, theaters, or executive conference centers where aesthetics and user experience are top priorities.
Can You Use Both 2D and 3D AV Floor Plans
In many cases, the best approach is to use both types of plans. Start with a 2D AV Floor Plan to work out the technical details. Once the basic layout is confirmed, create a 3D version to check sightlines, show the design to stakeholders, and refine the visual aspects. Many software tools today allow you to switch between 2D and 3D views or generate one from the other, making it easier to combine the strengths of both formats.
Choosing the Right Software
The choice between 2D and 3D also depends on the software you use. Some tools like XTEN AV, SketchUp, and RoomSketcher offer both 2D and 3D capabilities. Make sure your software allows you to export files in formats that work for your team, contractors, and clients.
Read more: https://repurtech.com/using-xten-av-x-draw-to-quickly-generate-av-floor-plans/
Final Thoughts
Both 2D and 3D AV Floor Plans have an important role in modern AV design. The key is to match the type of plan to the needs of your project, your team, and your audience. By understanding the strengths and limitations of each format, you can create designs that are both technically sound and visually compelling. Whether you choose 2D, 3D, or a mix of both, what matters most is that your plan helps turn your vision into a functional and successful space.












Leave a Reply