In an era where dental services are as much about patient comfort as clinical outcomes, the interior design of dental clinics has taken on a renewed importance. Whether you are running a long-standing practice or planning a new squat dental practice, understanding the evolving trends in dental clinic design is critical to staying competitive and compliant in 2025 and beyond.
From improved layouts to patient-centric aesthetics and sustainable solutions, dental clinics are undergoing a transformation driven by innovation, efficiency, and wellbeing. This blog explores the most relevant trends shaping tomorrow’s dental spaces.
The Shift Towards Patient-Centric Design
Modern dental environments are no longer cold, clinical spaces. Today’s design ethos revolves around the patient experience. That means reducing visual clutter, creating calming atmospheres, and offering an environment that alleviates dental anxiety.
Soothing colour palettes, soft furnishings, and warm lighting are replacing harsh fluorescent tones. Sound-absorbing materials are used in ceilings and walls to create a quieter, less stressful environment. More clinics are allocating space for private waiting areas, especially in high-end or family-focused practices.
Ultimately, it’s about crafting a space that makes the patient feel welcomed, safe, and cared for—before treatment even begins.
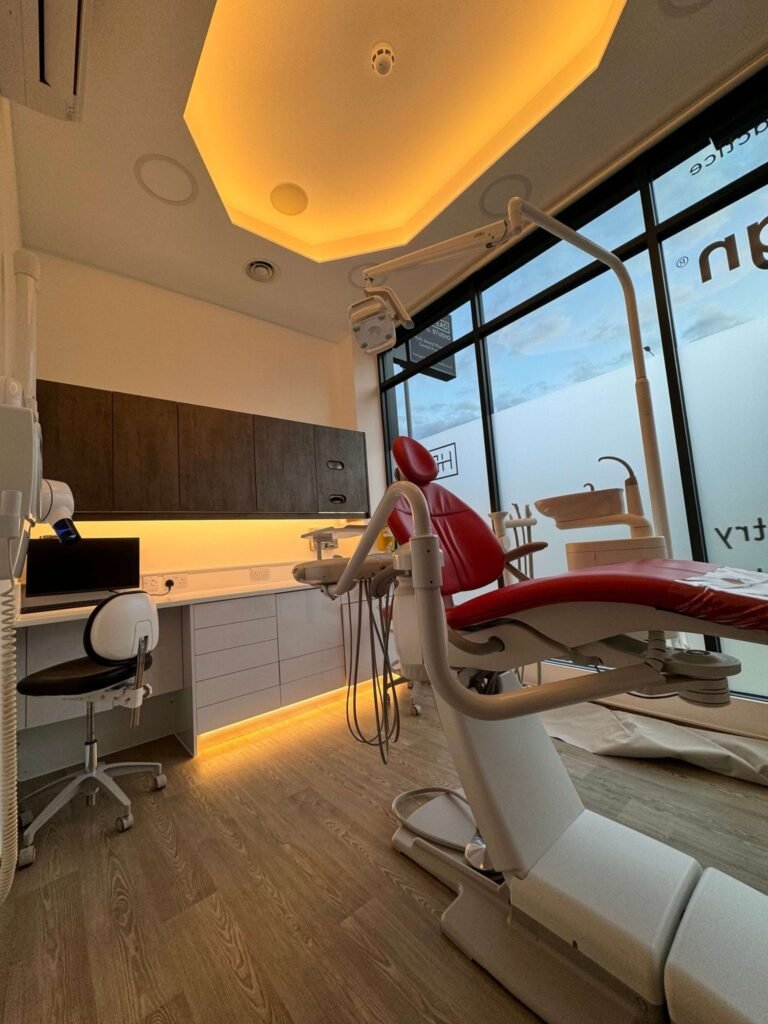
Technological Integration in Clinic Layouts
One of the biggest disruptors in dental clinic design is the seamless incorporation of new technologies. Clinics in 2025 are increasingly fitted with advanced diagnostic equipment, AI-assisted tools, and real-time digital charting systems.
This requires thoughtful spatial planning. For instance, extra power points, concealed wiring ducts, and networked hubs are becoming standard in operatories. Treatment rooms are also being adapted to accommodate 3D scanners, milling machines, and telehealth stations.
Importantly, this technology isn’t just being ‘added in’. It is now a fundamental part of the initial layout. The infrastructure is designed to grow as new technology is introduced, making the space future-ready—a critical element for any forward-thinking squat dental practice.
Flexible Zones and Modular Layouts
Gone are the days when dental clinics were made up of fixed rooms with static purposes. 2025 brings a push toward flexibility, particularly in urban areas where space is at a premium.
Modular design allows rooms to transform as needed—for consultations, procedures, or even virtual appointments. Mobile partitions, multi-use cabinetry, and adaptable furniture give clinics the ability to evolve with demand. This trend is especially beneficial for squat practices that may be starting small but have plans to scale over time.
Clinics are also zoning spaces more intuitively—separating public-facing areas from back-of-house workflows to streamline operations and maintain hygiene standards.
Sustainability and Eco-Friendly Materials
Eco-conscious design is not just a passing trend—it’s becoming a requirement. Sustainable practices in dental clinic design can contribute to operational savings, staff satisfaction, and patient appeal.
Popular sustainable features include:
- LED lighting with motion sensors
- Bamboo or cork flooring
- Non-toxic, low-VOC paints
- Rainwater harvesting systems for non-clinical areas
In addition to reducing environmental impact, eco-friendly materials often contribute to better air quality and a healthier indoor environment. This can play a role in staff retention and patient comfort, both essential in today’s competitive dental landscape.
Open Plan vs Segmented Design
There’s an ongoing debate between open-plan concepts and segmented layouts in dental environments. Open-plan receptions and consultation zones provide a modern, airy feel and encourage smoother patient interactions. However, segmented spaces remain crucial in treatment areas due to privacy and infection control.
Clinics are blending both models: using open concepts in the front office and separating zones in clinical areas. This hybrid approach allows a dental practice to feel welcoming while still ensuring optimal functionality.
New squat dental practice owners are particularly attracted to open layouts during initial build-outs, but segmentation should still be planned for future expansion or regulatory compliance.
Biophilic Design Elements
Biophilic design—a principle focused on connecting humans to nature—is rapidly gaining popularity in healthcare design, including dentistry. Research shows that incorporating natural elements can reduce stress and even improve recovery outcomes.
Here’s how clinics are implementing biophilic features:
- Living green walls or indoor plants
- Large windows for maximum daylight
- Wooden finishes or nature-inspired textures
- Water features or digital nature displays
These natural additions enhance not only patient experience but also staff morale, contributing to a more productive and positive work environment.
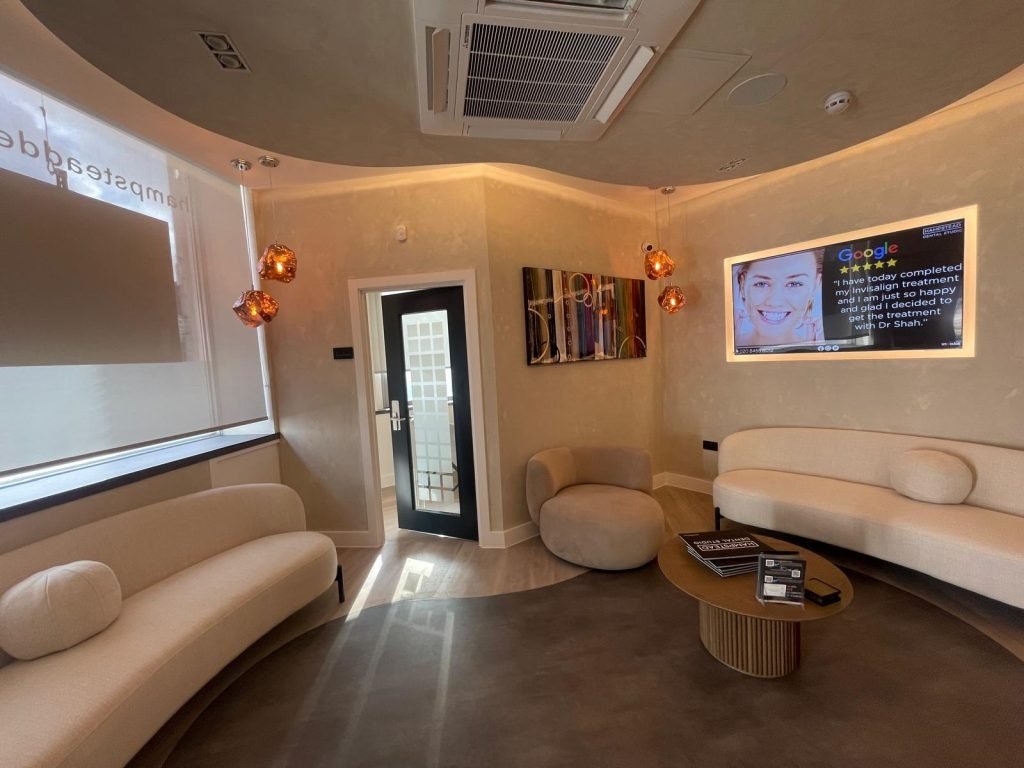
Infection Control Embedded in Design
While aesthetics are important, functionality remains paramount—especially when it comes to infection control. Today’s dental clinics are being designed from the ground up with hygiene and sterilisation in mind.
Key elements include:
- Zoning of clean and contaminated pathways
- Hands-free door fixtures and taps
- Antimicrobial surface coatings
- Built-in air purification systems
Instruments now move through clearly defined areas—sterile to contaminated and back again—without any crossover. These practices meet not only regulatory demands but also assure patients that safety is a top priority.
Branding and Visual Identity Through Design
Your clinic’s brand doesn’t stop at your logo—it lives within the environment you create. From colour schemes and artwork to furniture and layout, your visual identity can be embedded throughout your space.
Whether you’re modern, boutique, family-friendly or tech-forward, your dental clinic design should tell that story. This helps attract the right patients, build trust, and encourage word-of-mouth referrals.
Subtle branding, such as logo-etched glass doors or wall graphics that echo your core values, helps create a memorable, cohesive experience.
Conclusion
Staying competitive in 2025 means more than just offering excellent clinical services. The modern patient expects a well-designed, clean, comfortable, and technologically equipped environment. Whether you are upgrading your existing clinic or developing a new squat dental practice, investing in intelligent dental clinic design will improve workflows, compliance, and patient satisfaction.
For clinics aiming to future-proof their space while making a lasting impression, partnering with specialists can make all the difference. Divo Interiors LTD offers design solutions tailored to meet the demands of modern dental practices, ensuring every square foot works hard for your business and your patients.

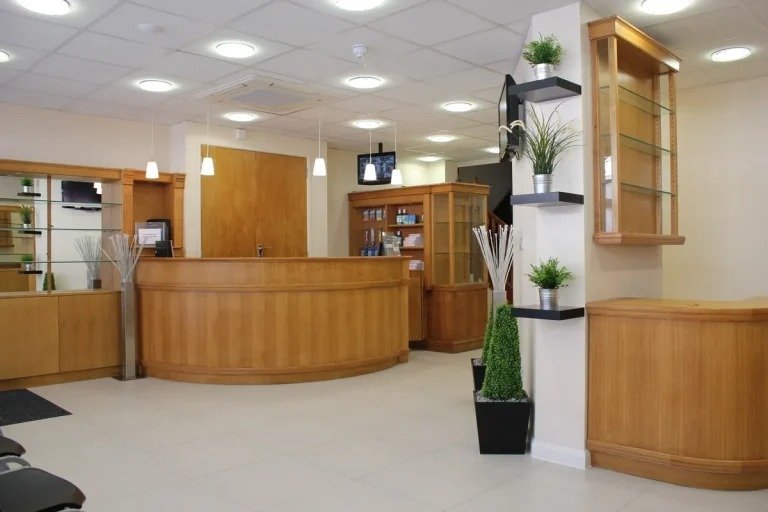
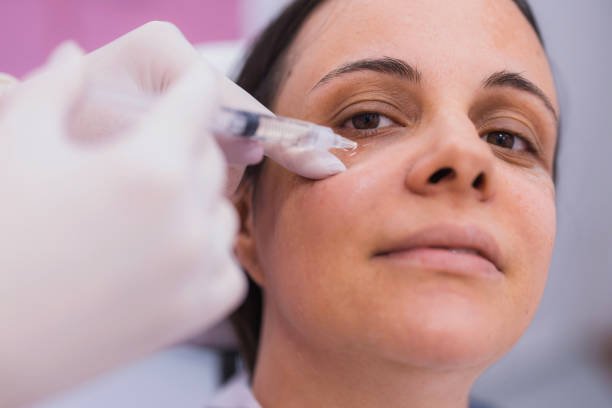

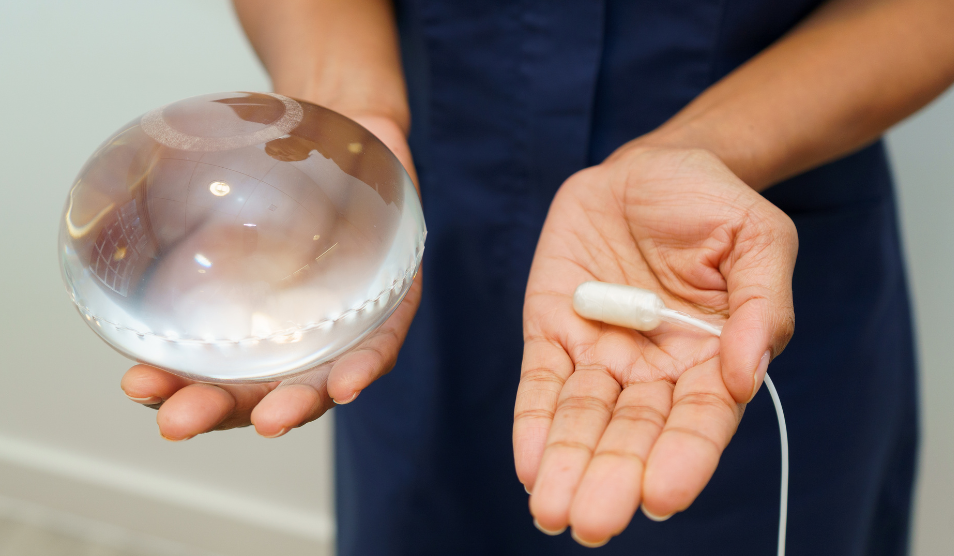
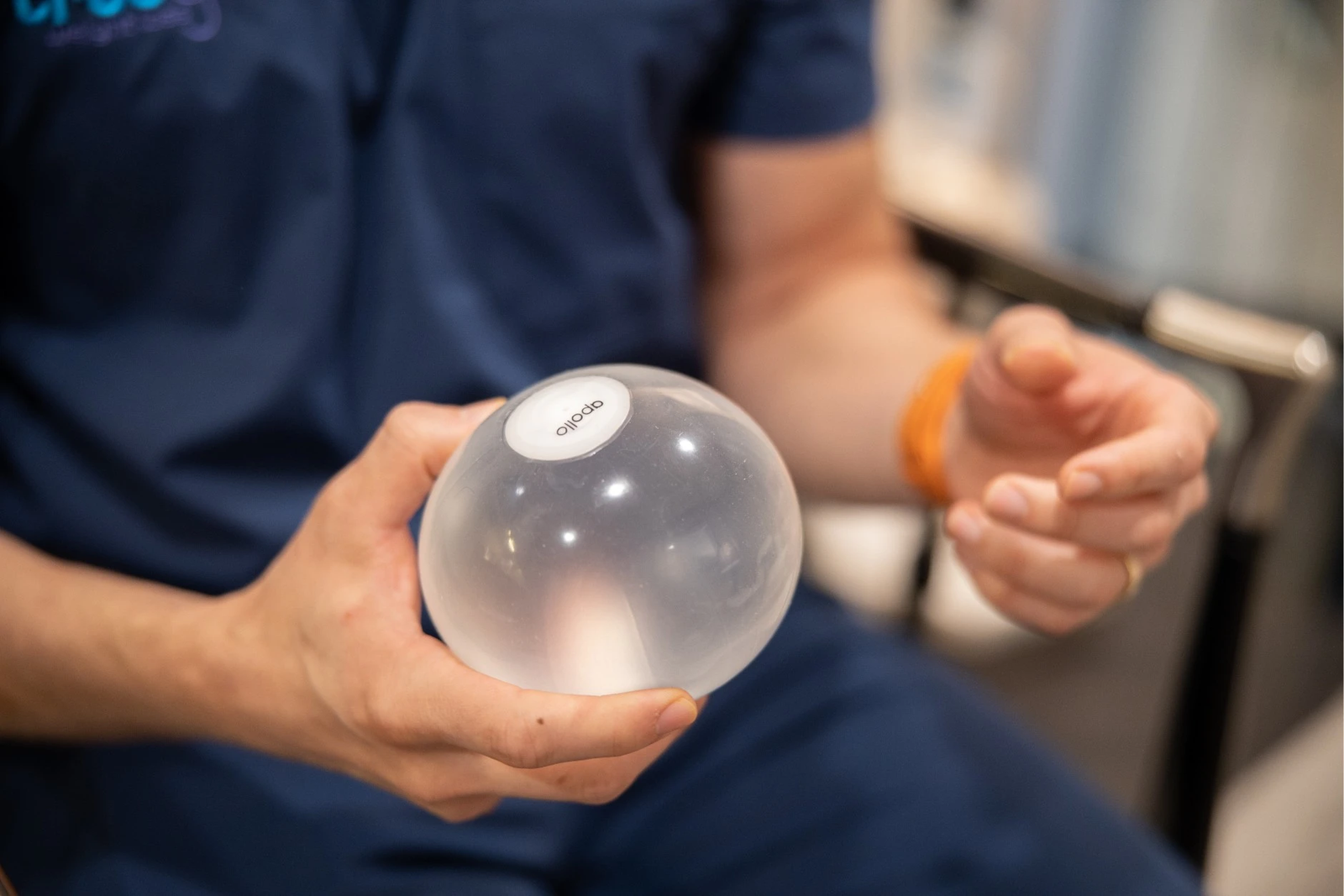


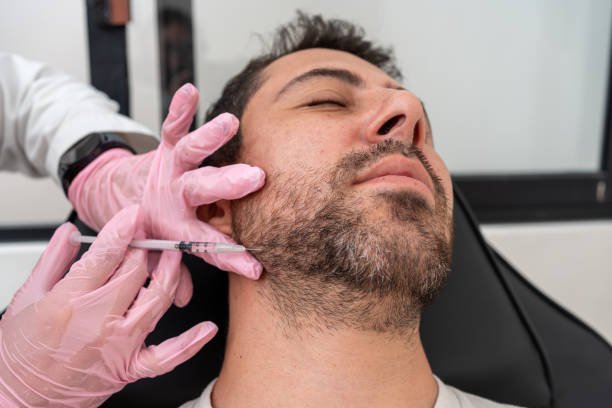
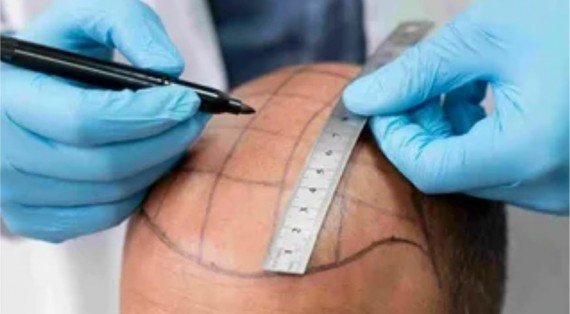

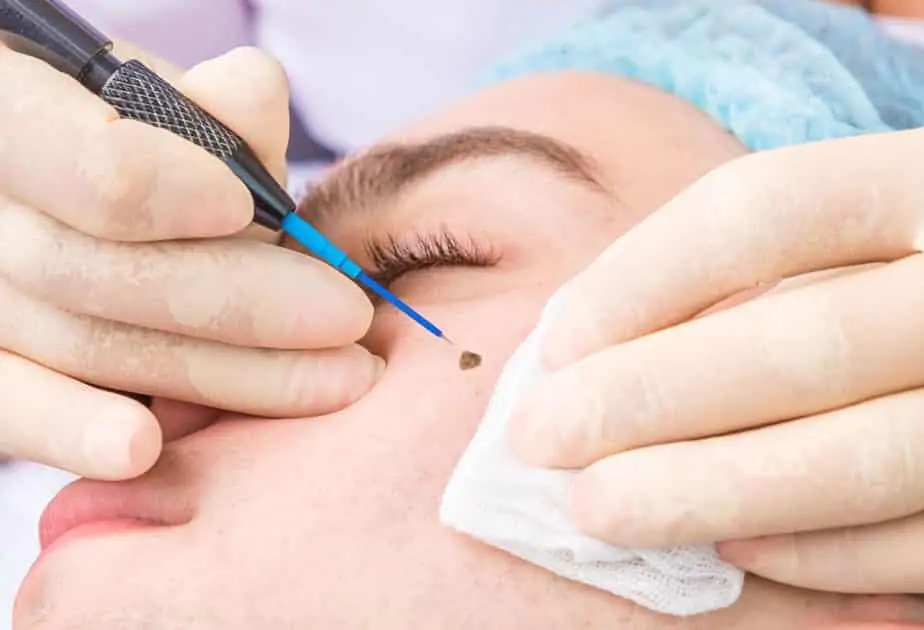



Leave a Reply